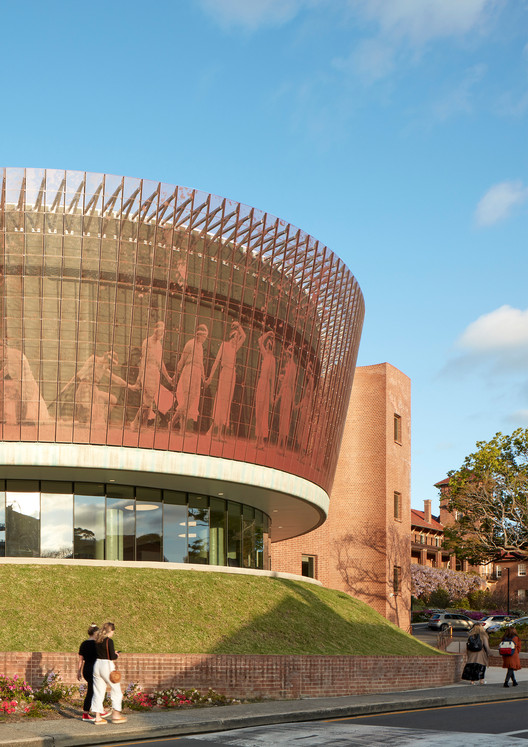
-
Architects: m3architecture
- Area: 1175 m²
- Year: 2018
-
Photographs:Christopher Frederick Jones
-
Manufacturers: AutoDesk, Woven Image, iGuzzini, Ancon, Barrier Group, Brickworks, Clevertronics, Dincel, Dulux, Eagle Lighting, Firefly Lighting, GJames, Gibbon Group, Gorter, Intergrain, Knauf, LAD, Laminex, Lysaght, Parchem, +9

Text description provided by the architects. The Women’s College, within The University of Sydney, has opened its new Sibyl Centre. The project, designed by one of Australia’s most awarded architecture firms, m3architecture, hosts a flexible space for whole-of-cohort gatherings, as well as research and study areas. A strong feeling of connection to community and place dances through the Sibyl Centre’s design. The Women’s College Past Principal (2013-2019) Dr. Amanda Bell says space has been very well received by students. “The Sibyl Centre is conceived and designed uniquely for our women,” Dr. Bell says. “The students love the new building. They feel it’s a distinguishing piece of architecture for The Women’s College, and it speaks of women in its design.” “Women socialise differently.

































