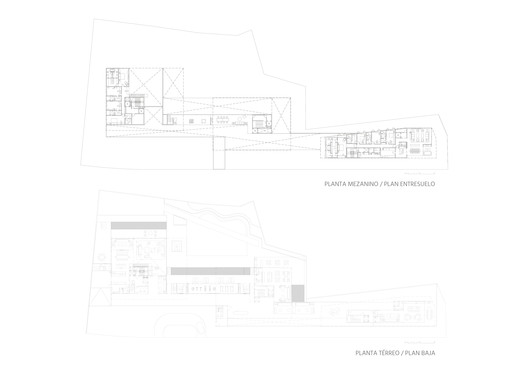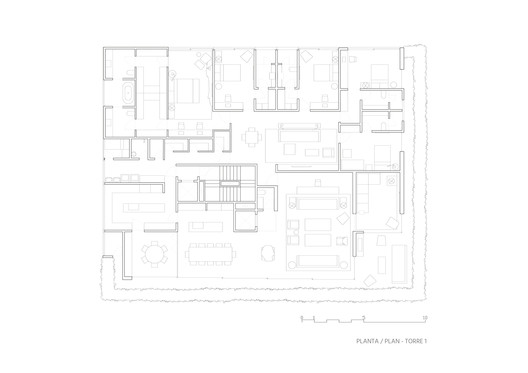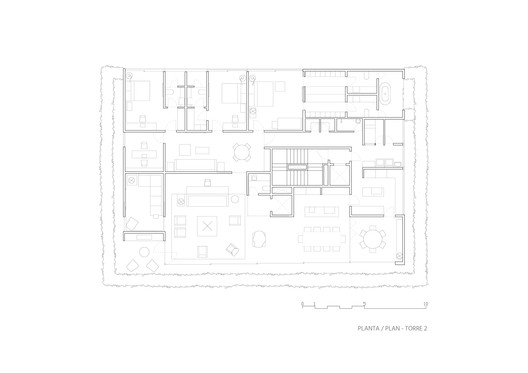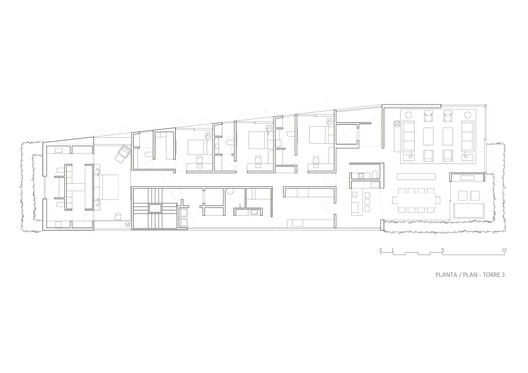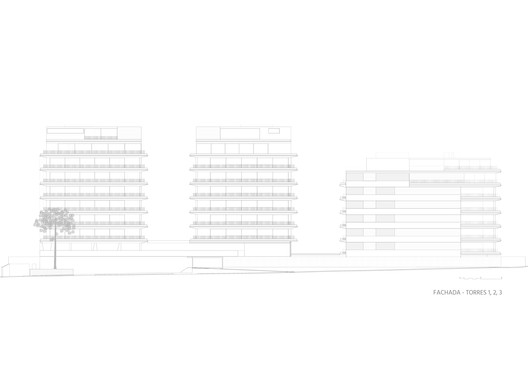.jpg?1595363202)
-
Architects: Studio Arthur Casas
- Area: 212511 ft²
- Year: 2019
-
Photographs:Eduardo Macarios

Text description provided by the architects. A visit to the terrain was fundamental in the conceiving of this three-tower complex project - the first executed by the Studio in the city of Curitiba. With 21 apartments divided into the 3 buildings, the grounding principles were to make the most of natural lighting while also ensuring residents’ privacy: the design had to keep the towers from blocking each other’s light and avoid establishing visual contact between apartments.







.jpg?1595363202)






.jpg?1595363103)
.jpg?1595363083)








.jpg?1595363125)


