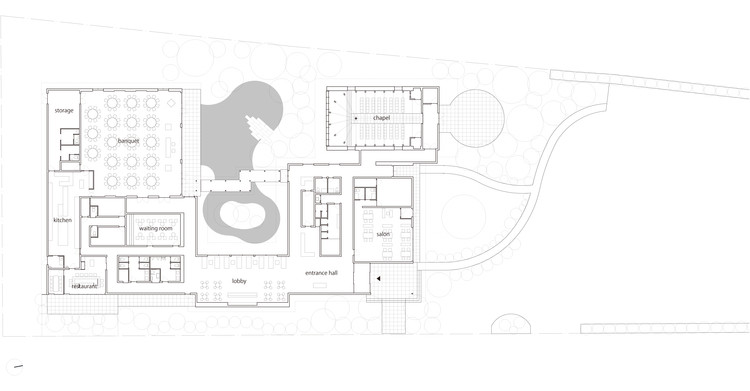
-
Architects: Archipatch
- Area: 1367 m²
- Year: 2019
-
Photographs:Takumi Ota
-
Manufacturers: AutoDesk, Kamism, Rhinoceros, Sangetsu, channel original

Text description provided by the architects. A wedding hall located near the Ibaraki prefectural office in Japan. The concept is a wedding hall melted in the garden. We designed various movements that allow you to walk into the garden and various devices that give you a sense of nature even if you are inside of the architecture.




We carefully connecting them and create a space where the garden and interior are integrated. The building is divided into five volumes according to the size of the room required, and they are arranged in a U shape surrounding the garden. Each volume has deep eaves of different heights extending toward the garden.

Those eaves play the role of introducing natural beauty into the interior, like momentarily changing the shadow of the planting, the water surface of the pond, the soft light reflected on the planting and pebbles. In addition, to use natural materials such as wood and Japanese paper also makes the interior intimate with nature.
























