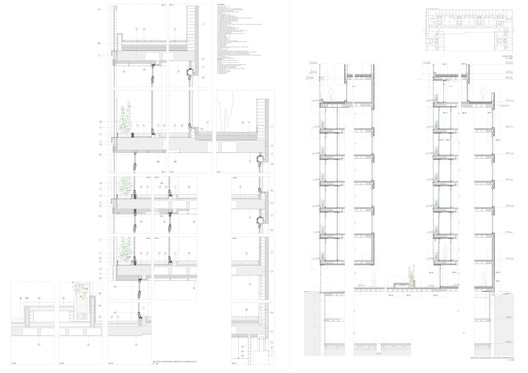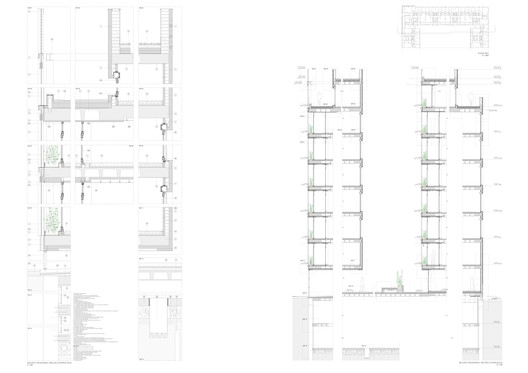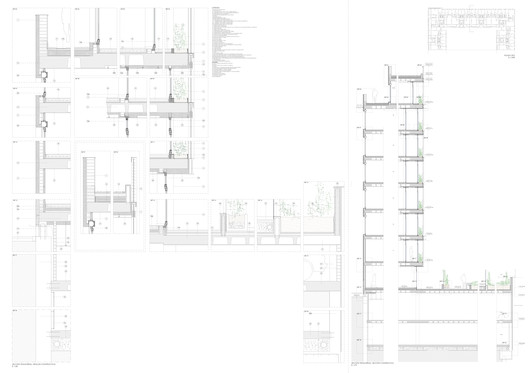
-
Architects: Ruiz Larrea y Asociados
- Area: 15973 m²
- Year: 2020
-
Photographs:Lucía Gorostegui
-
Manufacturers: Gradhermetic, Hulk, Rockwool Peninsular S.A.U., Siber
-
Lead Architect: Antonio Gómez (RLA Partner, Director de Diseño, Passivehaus Tradeperson & Certifier)

Text description provided by the architects. The project responds to the challenge "Madrid 0.0", launched by Solvia and the College of Architects of Madrid. 98 apartments designed for minimal energy demand and maximum comfort for users, understanding and the consequent evolution of a low-energy housing, in which the predominant idea is "My building is my home, and each housing a necessity. "



Before starting the project, we came the following question: Can you really get to build homes in Madrid with minimal need for active heating and cooling systems? The resounding answer was YES.



However, the sustainability of this project is not limited to energy consumption, but the user and their quality of life over time are totally immersed in the ideology of housing. Thus we get housing adapted to different users and adaptable over time, compatible uses with individual workspaces and shared with a maximum interior comfort assumed with almost zero energy consumption.

0.0 The Sin of Solvia projects along the lines of environmental ViveCoam and BREEAM certificates, obtaining in this last score of Very Good with V + 65.66% and of 22.08 in the ViveCoam rating.








































