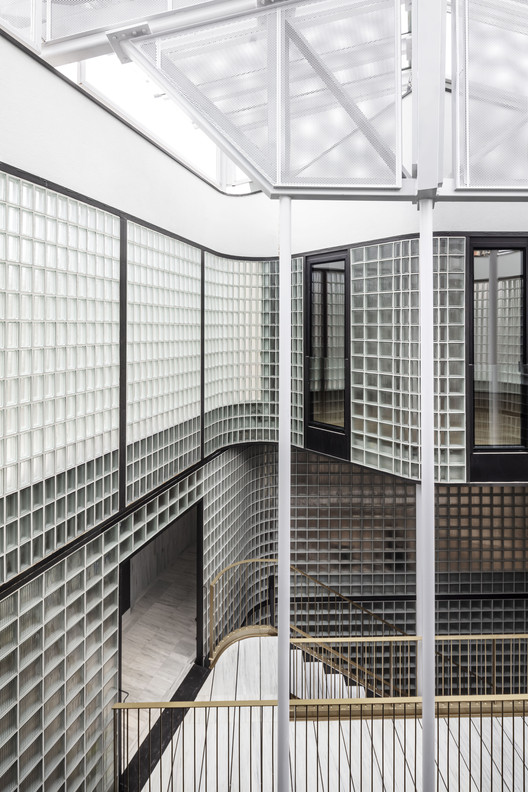
-
Architects: Lagula Arquitectes
- Area: 3300 m²
- Year: 2020
-
Photographs:José Hevia
-
Lead Architects: Antonio Alonso, Martín Ezquerro, Ignacio López Alonso, Manel Morante, Marc Zaballa

Text description provided by the architects. Sta Clara 11 is settled in one of the best areas of the Girona old quarter, facing the river. The aim of the Gironi developer is to transform a 70’s office dense storey building in a new dynamic living typology.






























