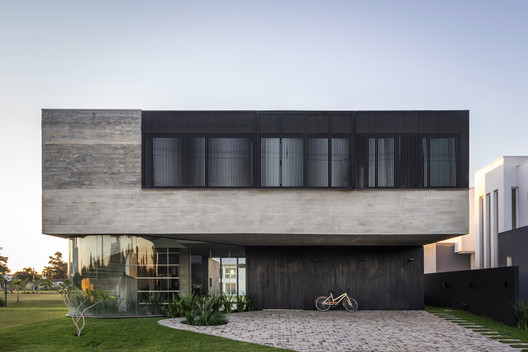
-
Architects: Arquitetura Nacional
- Area: 600 m²
- Year: 2019
-
Photographs:Cristiano Bauce
-
Manufacturers: Dooal Alumínio, Forster pisos, Illusion Vidraçaria, LF Parthenon, Moschetta, Prolazer
.jpg?1594176859)
Text description provided by the architects. When customers decided to exchange their apartment in bustling Porto Alegre, for a house in the quiet neighboring town of Eldorado do Sul, their intentions were clear: more peaceful day by day with more space available, both inside and outside the home. The volumetry of the house is defined and reinforced by the concise materiality. The upper volume of concrete is balanced on a base covered with carbonized wood and large glass planes.
.jpg?1594176973)
.jpg?1594176671)
.jpg?1594177051)
The helical concrete staircase, the focal point of the project, is framed and protected by a plane of transparent curved glass, reinforcing its sculptural character and expanding the entry of natural light that allowed the inclusion of an internal garden. The premise of integrating the house with its external spaces generated an extremely open ground floor for the surroundings. In addition to the curved glass plan and the connection to the yard, made through a large 6-leaf frame with almost total opening of the gap, this connection is reinforced by 3 lateral pivoting frames, two in the living room and one in the kitchen, which they allow the eventual opening to expand natural lighting and cross ventilation in the space.
.jpg?1594177212)
.jpg?1594176630)
.jpg?1594177633)
The second floor maintains this characteristic through the large terrace facing the backyard, which connects to the master suite and the couple's daughter's room. A guest suite and a laundry room complete the upper intimate area of the house. This was the first single-family residence project of the office, with its first features made in 2014. After a while the project returned in 2018 with the work being completed in 2019. It is a very special project and a source of pride for all of us.
.jpg?1594176711)


.jpg?1594177525)
.jpg?1594176859)
.jpg?1594177016)
.jpg?1594177165)

.jpg?1594177525)
.jpg?1594176859)
.jpg?1594177016)
.jpg?1594177165)
.jpg?1594177051)
.jpg?1594176973)
.jpg?1594177092)
.jpg?1594176567)
.jpg?1594176896)
.jpg?1594177119)
.jpg?1594177304)
.jpg?1594176588)
.jpg?1594177389)
.jpg?1594176937)
.jpg?1594176748)
.jpg?1594176711)
.jpg?1594176671)
.jpg?1594176630)
.jpg?1594176778)
.jpg?1594176818)