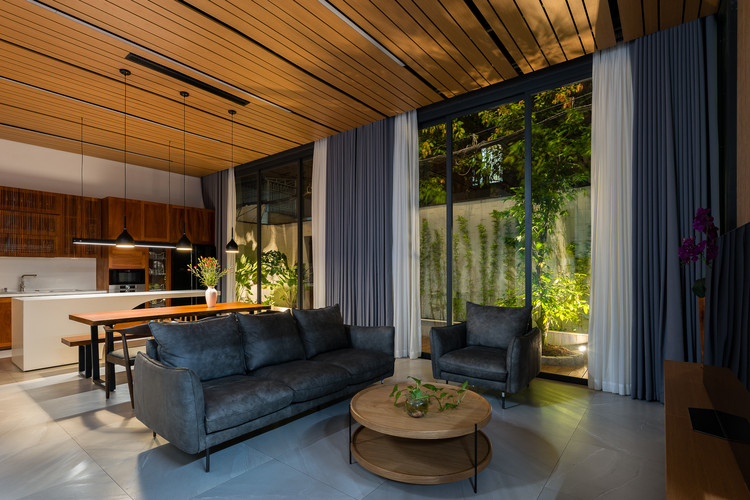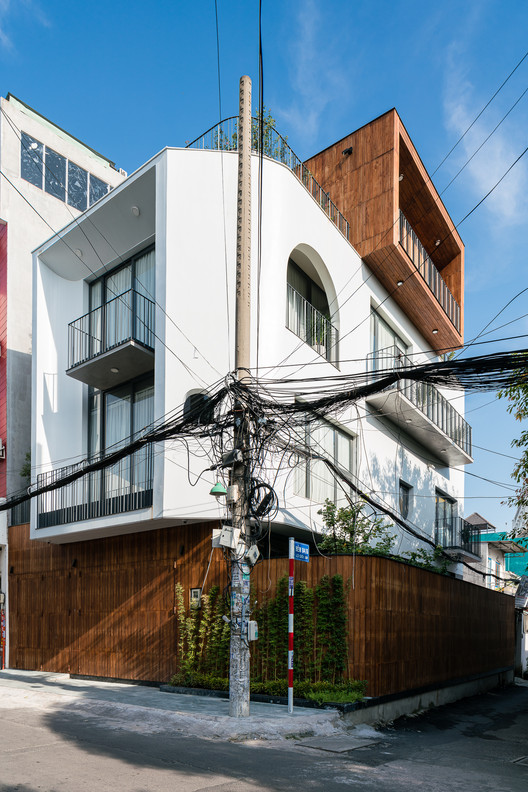
-
Architects: MDA Architecture
- Area: 425 m²
- Year: 2019
-
Photographs:Quang Tran
-
Manufacturers: AutoDesk, Adobe, An Cuong Wood, Dulux, Trimble, Vietceramics, Vina LED, Viresin, Xingfa Aluminium Profile

Text description provided by the architects. T House is a type of housing design known for its “hidden entrance” feature, being designed and customized for a 3-generation household. Located at the T-junction of an alley in Saigon, the house has a thick fence layer to prevent unwanted noise from the busy streets, and wooden wall panels to cleverly conceal the door system.



Besides the 2 fronts, we created a third frontage where the adjoining house is adjacent to a garden. By doing this, the house now lies between two distinct yards. This extra frontage has created an additional space for the family members to engage in fascinating activities “outside” of the house.



Personal privacy is required to be the top priority, so no courtyard or void is put inside the house. Instead, all of the spaces are carried outside. Common spaces such as living room, kitchen, and library dedicating to the main yard and balconies on the left side of the house, where ecological interaction is promoted to the fullest.

































