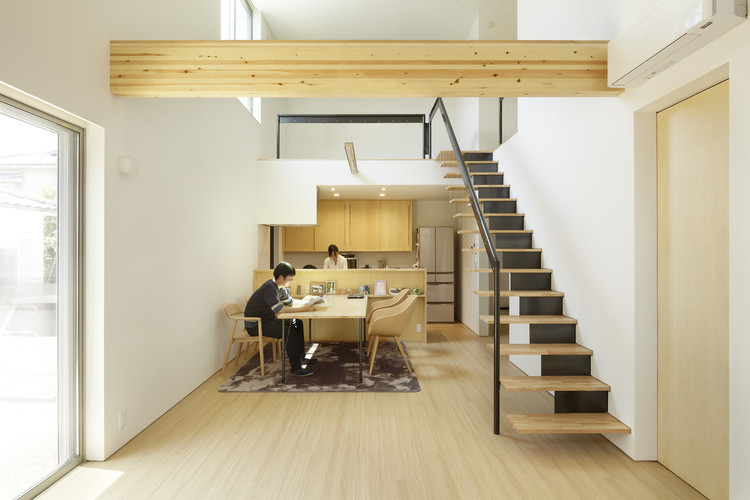
-
Architects: AKI WATANABE Architects
- Area: 110 m²
- Year: 2018
-
Photographs:Sadao Hotta
-
Manufacturers: Vectorworks, Kakudai, Koizumi, LIXIL , Panasonic, T-form

Text description provided by the architects. This is a private house for a young couple. The site is located on the residential area 30 minutes from Kyoto station. There is a contrasting environment around the site; the east side is noisy because of the highway from Kyoto station, and the west side is quiet. Existing houses did not handle this situation well, they had lived without opening the window.



The structure consists of a simple box-shaped wooden frame and panel. The volume is separated from the south side with an atrium and north side with stacked rooms. All windows are opened with consideration for taking/cutting the sun light suitable for the seasons and time, view of/from outside, and sound from the highway.

All decision is based on the survey of the existing house so that this house can be, in a sense, a renovation. After many of the land has been fully developed, it seemed to be important to read "auxiliary lines" drawn by the ancestors and make new modifications than to draw lines on "tabula rasa".


























