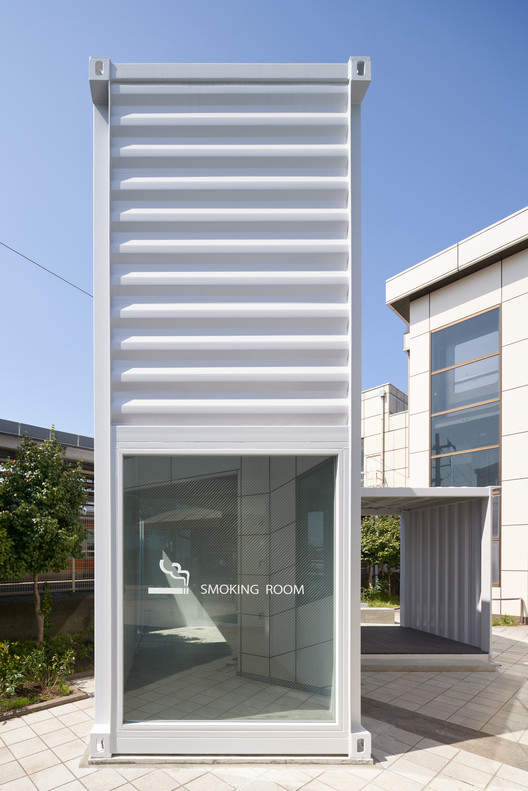
-
Architects: R/URBAN DESIGN OFFICE
- Year: 2020
-
Photographs:Hayato Wakabayashi
-
Structural Engineer: ASA, Akira Suzuki

Text description provided by the architects. A small smoking space combining two shipping containers appeared in front of a railway station in Tokyo, reflecting the increasing need for isolated smoking spaces for the purpose of preventing second-hand smoke. The site is the space left between the station platform, the escalator and elevator to the station, and the police box. We put two 20-foot shipping containers here, one horizontally and one vertically.

























