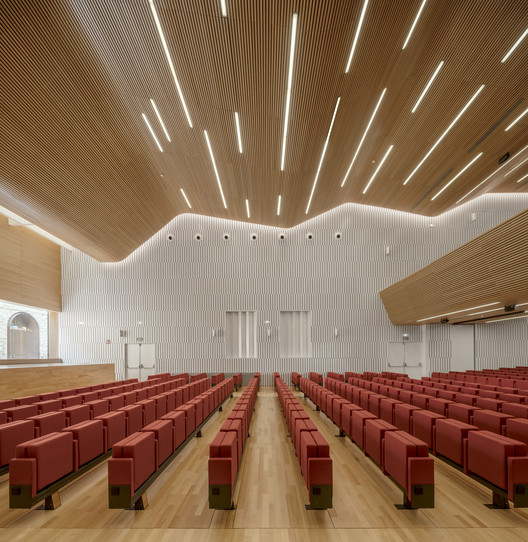
-
Architects: LAP Arquitectos Asociados
- Area: 27867 ft²
- Year: 2020
-
Photographs:Jesús Granada
-
Manufacturers: Figueras Seating, Aguilera, Andaluza de Laminados, Cortizo, Das audio, Junckers, Kone, Kvadrat, Lledò, Porcelanosa Grupo, SCHAKO, STC, Tabiexpert, Trane, Trox
-
Lead Architects: Rafael Pérez Morales, David Pérez Herranz, Rafael Pérez Herranz

Text description provided by the architects. Carrying out an architectural intervention on a building and its historic surroundings inevitably implies taking a stance on the intervention upon its historic heritage as the impact it will have on its environment. Córdoba Congress Centre (Palacio de Congresos de Córdoba) is set deep in the heart of the Jewish quarter, a few steps from the mosque-cathedral. It occupies the 16th-century San Sebastián hospital, built by Hernán Ruíz. Adapting the old building to its new use required a strategy that could add a new layer to a structure that has undergone many changes during its long existence.This had to be done in a minimally invasive way, with small interventions that would eliminate additions to the original fabric and highlight hidden elements. The aim was to create a cozy and welcoming atmosphere while satisfying the technical needs of an original and flexible congress space. A modern space in harmony with the historic premises it occupies.




























