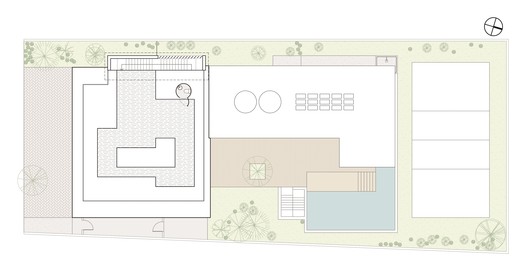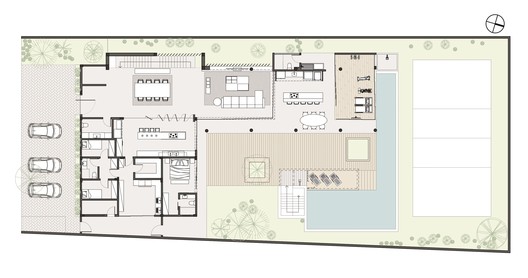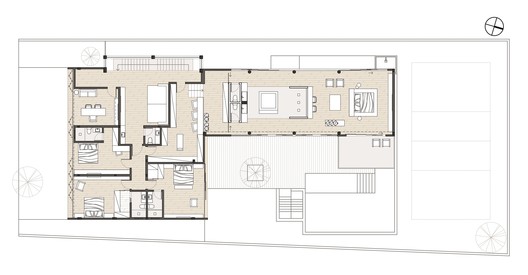
-
Architects: PKB Arquitetura, Salt Arquitetura
- Area: 7803 ft²
- Year: 2017
-
Photographs:André Nazareth
-
Manufacturers: Florense, Blindex, Deca, Ekko Revestimentos, Guandu Mármores, High End, Hunter Douglas, IF Marcenaria, Kronotex, Luma Iluminação, Lumini, Mãos do Oriente, Palimanan, Portobello, Suvinil, Sérgio Rodrigues, Vidro Lopez, estudiobola
-
Lead Architects: Fernanda Carminate, Pedro Kastrup, Pedro Salgado

Text description provided by the architects. Open and transparent spaces composes the Casa RC, a architecture design of PKB Arquitetura in partnership with Salt Arquitetura. Located in Barra da Tijuca, in the city of Rio de Janeiro, the design of the house followed one of the requests of the residents: they wanted to have the feeling of living inside a forest. Thus, the ground floor works as a large balcony facing the outside.



































