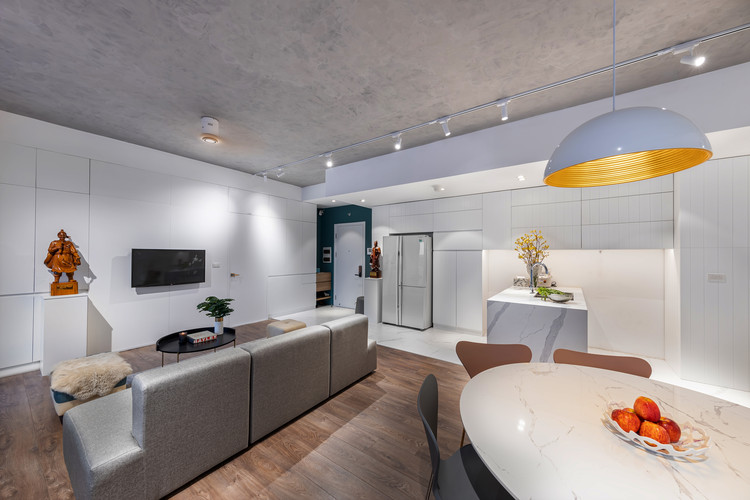
-
Architects: SMA Studio
- Area: 130 m²
- Year: 2019
-
Photographs:Trinh Dung
-
Manufacturers: AGT, An Cuong Wood, SMA Store, Time Stone, Vietceramics

Text description provided by the architects. A condominium located in Hanoi City, where the density of construction and house prices are extremely expensive. Therefore, the apartment model is a common living space for the people of large cities in general and Hanoi in particular. In addition to the facilities in the condominiums, the majority of apartments face common problems:



- The ceiling is usually low, makes un-airy.
- The rooms are divided into small rooms to take advantage of the many functions which makes the space narrower and lacks natural light.
- Limited storage space for confined furniture makes space cluttered and messy.

Understanding the above issues, when getting hands on design renovation apartment The Emerald apartment, SMA Studio researched and launched the optimal solution to renovate living space. The owner of the apartment is a young family with 3 young children of preschool age. So they need plenty of space for the kids to run, play and explore. The storage areas are also big problems with them because the children have a lot of toys If there is no neat storage place will be untidy.

Understanding the wishes as well as the status of the apartment, SMA STUDIO has offered the following apartment solutions:
- Breaking down a number of wall covers available, re-plan the space to give ample space, airy and more natural light
- Make cupboards and divider-bulkhead partitions that help to save area and add more furniture storage.
- Unload the state gypsum ceiling, use concrete ceiling the texture helps to increase the space to help the apartment feel more spacious and ventilated.

The design style was chosen by SMA STUDIO which is the minimalist style combined with the new Scandinavian style, creating a liberal and refined living space. This is also the design style that SMA Studio pursues in our designs. Furniture products are tailored and manufactured to fit this apartment and make the impression of the construction.


















