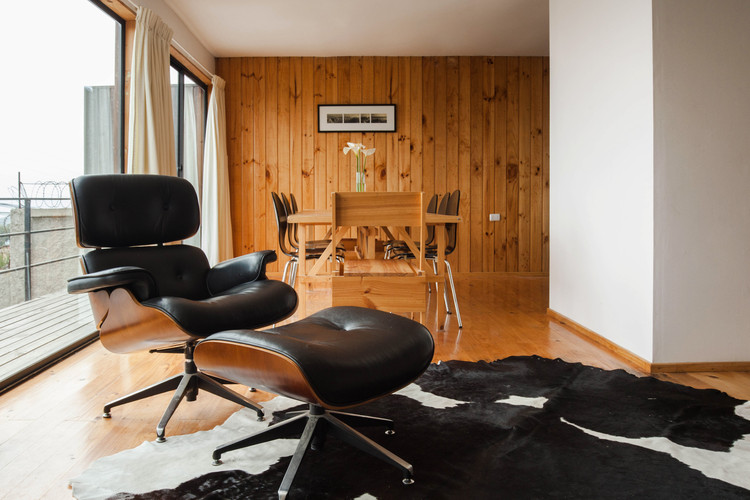
-
Architects: Rodrigo Aguilar
- Area: 1194 ft²
- Year: 2015
-
Photographs:Daniela Galdames
-
Manufacturers: Arauco, Infodema, Legrand / Bticino, Pizarras ibéricas, Stretto, Volcan
-
Lead Architect: Rodrigo Aguilar

Text description provided by the architects. Located in a heterogeneous area where middle-level housing and holiday homes are mixed, the project aims to respond to the needs of a multi-nuclear family for temporary occupation as a community meeting place, and as a definitive home on a long term horizon.



Functionally, the central courtyard constitutes a key of order, which allows the public area to be separated towards the front of the site, to have a strategic view of the street and of the sea in the distance; and the bedroom and services area, are placed in the back. A staircase-library connects the main floor with a small study space on the second level, from which it is possible to inhabit the roof, privileging contemplation activities related to the sea.



Materially, the house is composed of an existing stone basement that supports the main volume, defined by partitions lined externally by a double wooden skin, to thermally insulate the interior spaces. The proposed structure, based on a regular modulation, ensures a fast assembly chain and the occupation of unskilled labor.

Finally, the work tries to demonstrate it’s possible to develop an architecture adapted to the needs of its inhabitants, pertinent from the point of view of the place and with a highly restricted budget.




















