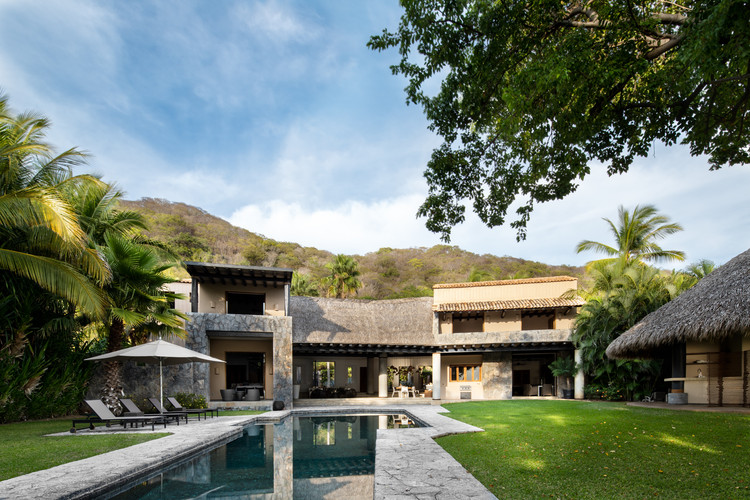
-
Architects: Zozaya Arquitectos
- Area: 6996 ft²
- Year: 2014
-
Photographs:Cesar Belio
-
Lead Architects: Enrique Zozaya Diaz, Luis Alonso

Text description provided by the architects. Vida House is located in the magical town of Troncones. It has a rectangular land with an area of 2000 sqm. The surface of the land is flat, having access through the main street of Troncones. The central concept of the project was to create a contemporary house, with large spaces but preserving the already traditional Zihuatanejo style in the area, taking advantage of local materials and the excellent workmanship of our local masters.



The central volume of the house consists of two volumes that frame a palapa in the center where the living and dining area are located. The palapa, having a very high roof and using materials such as dry palm, allows us to create a very spacious and fresh space for most of the year, and also takes advantage of the breeze that crosses the space causing a decrease in temperature in a natural way.

In the extreme volumes there is the family and the kitchen in closed spaces, and a room on the upper floor and in the extreme north we find two large suites on two levels.

The exterior of the house, access, gardens, terrace and pool are the elements that really make the house a unique and highly comfortable space to enjoy the house. Local materials from the area are used such as the pool covered with stones rescued from the local rivers, placed with great skill and patience by our artisan builders, limestone, palm wood and parota.


From the garden area is located the guest house in a beautiful palapa, the bedroom has a brick dome that protects it from the isolation and temperature.

From the living area we have the view of three beautiful manzanillo trees that reflects on the pool and frames de landscape of the beach.



































.jpg?1590429317)
.jpg?1590429277)
