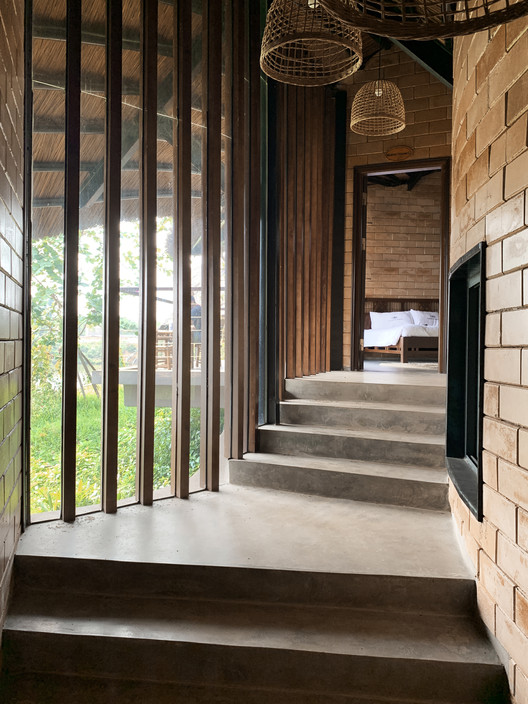
-
Architects: 1+1>2 Architects
- Area: 220 m²
- Year: 2019
-
Photographs:Hiroyuki Oki
-
Manufacturers: AutoDesk, 1+1>2 International Architecture Construction JSC, Daikin, Dulux, Rang Dong group, Toto
-
Lead Architect: Hoang Thuc Hao

Text description provided by the architects. Mother’s house is located in Jackfruit Village, Co Dong Commune, Son Tay district, Western suburb of Hanoi. The land slopes gradually to the lake with spacious views. The house is an organic symbiosis with nature. Hiding under jackfruit and grapefruit trees, the thatched roof spreads to the lake, continuing with the branches, wavily continuing with the river flow.





























