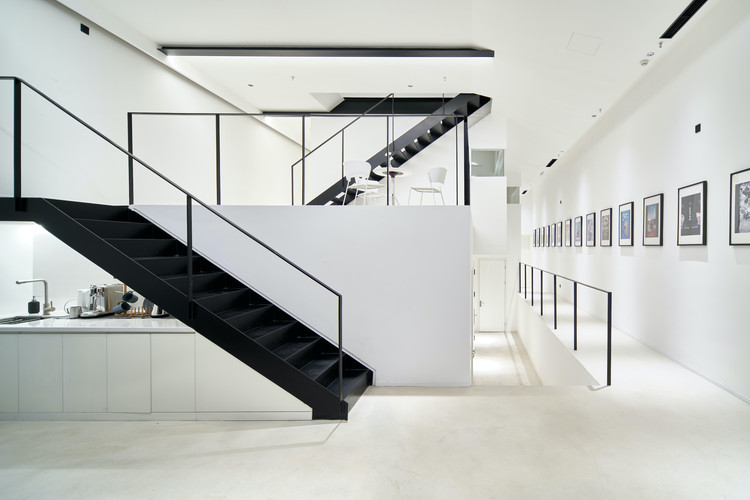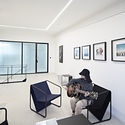
-
Architects: ENDLESS SPACE ARCHITECTS
- Area: 304 m²
- Year: 2020
-
Photographs:ESA

Text description provided by the architects. Climax Music Studio is a film music studio project designed by Endless Space Architects. The biggest feature of this project is to design a dynamic space in a regular pattern. The design focused on how to make space feels bigger in a narrow and long site.





































