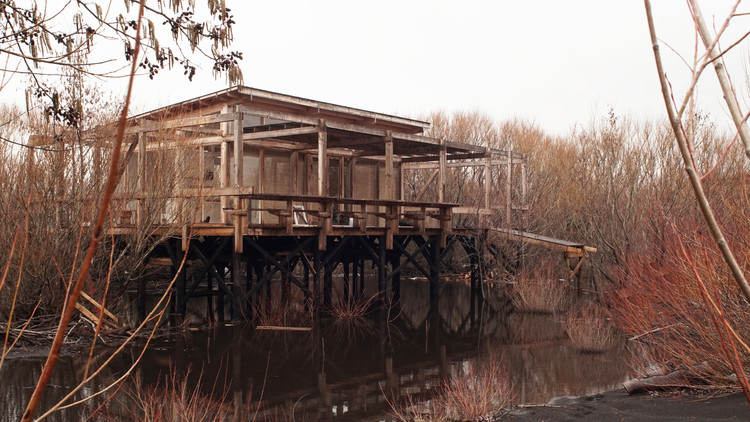
-
Architects: Francisco Cruz, elton_léniz
- Area: 150 m²
- Year: 2016
-
Photographs:Francisco Cruz
-
Manufacturers: AutoDesk, Trimble
-
Lead Architect: Francisco Cruz

Text description provided by the architects. In the present times of the city where the comfort seems to isolate nature and their own manifestation, there are exceptions that seeking to turn back to the beginnings, where the fragility of survival it moves slightly of that comfort zone.





























