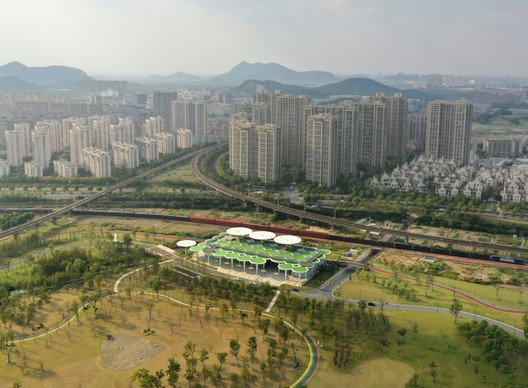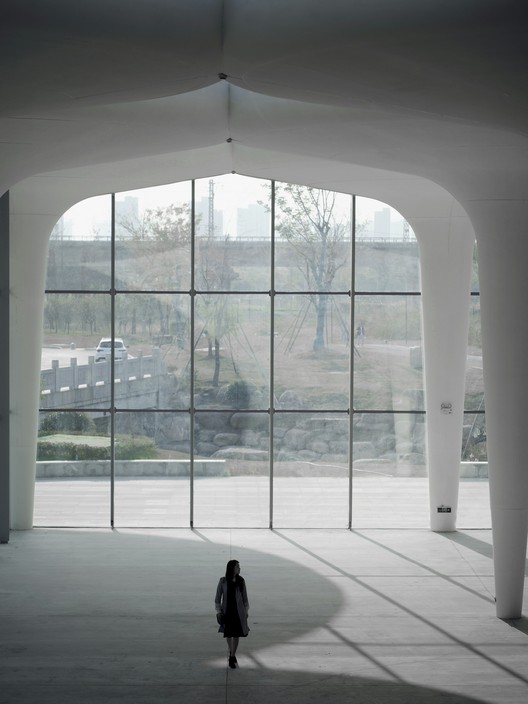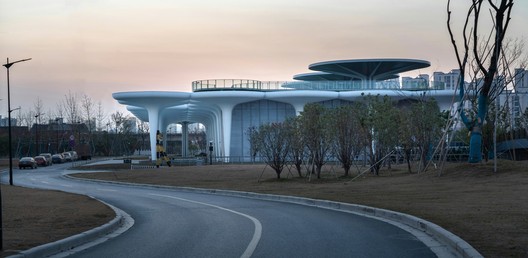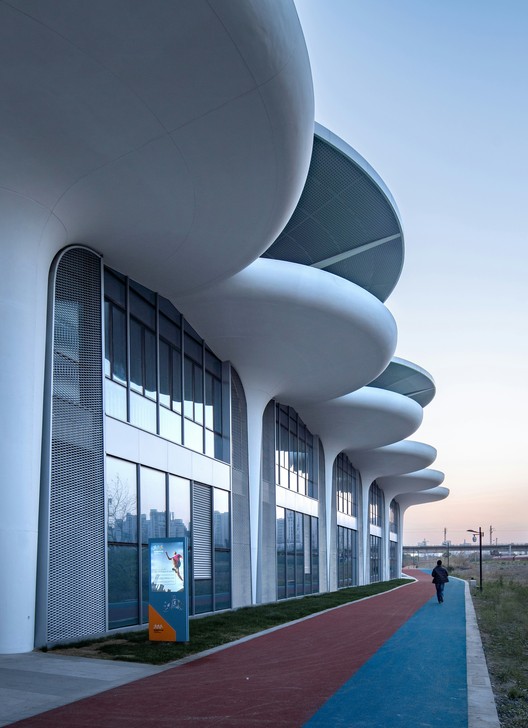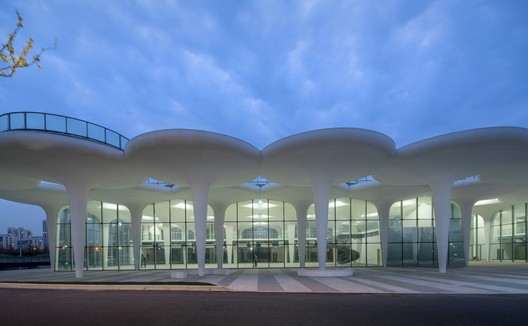
-
Architects: CCTN Design
- Area: 7900 m²
- Year: 2019
-
Manufacturers: 安美特 Anometal

Background
This Project is in Linping Sports Park, Hangzhou City, Zhejiang Province. It aims to provide supporting facilities for the newly built park, and consists of a fitness center, a comprehensive indoor arena, and rest stations. The Sports Park is a rare urban oasis in such a densely inhabited city. Following ecofriendly operation standards, it has a simple and flowing landscape with open lawns and streamlined walkways. The original green vegetation of the space has been preserved to a huge extent.












