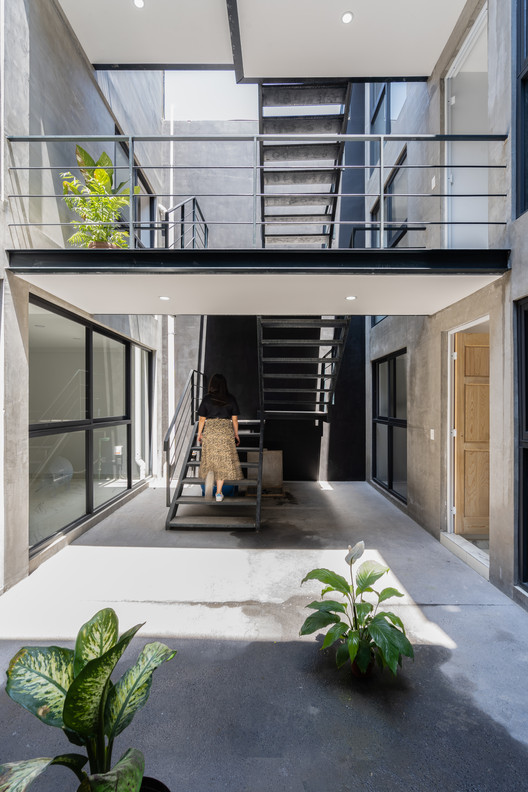
-
Architects: Taller eme
- Area: 375 m²
- Year: 2020
-
Photographs:Apertura Arquitectónica
-
Manufacturers: AutoDesk, CASTEL, Cesantoni, Google, Lamosa
-
Lead Architects: Arquitectos a Cargo: Eduardo Mendoza, Ramiro Mendoza

Text description provided by the architects. Located east of Mexico City, Oriente 430 arises in response to the importance of exploring the re-densification of popular neighbourhoods such as Agrícola Oriental. The commission consisted of renovating an existing house as a recycling strategy that seeks to promote the generation of decent housing in this area.

The project is made up of six apartments, which range between 38 and 70 m2, distributed in two blocks, separated by a core of vertical circulations and a courtyard that allows better ventilation and lighting within the complex.




The building is organized in different typologies, in order to satisfy the diverse needs of the users. Two apartments are distributed on two floors, where the social area is on the first level, while the private area is on the second level. The remaining four apartments are developed on one floor.



One of the premises of the project was to respect the urban context of the area, resulting in the creation of a sober but aesthetic facade, managing to preserve the privacy of the apartments, thus granting better living spaces in this area.

Among the materials used in the project bare concrete, steel, aluminium enclosures and gates predominate, generating a project that allows the least possible maintenance. The use of vegetation provided a contrast to the colours used in the project.
































