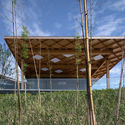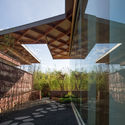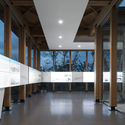
-
Architects: HC+2 Studio
- Area: 800 m²
- Year: 2019
-
Photographs:Arch-Exist
-
Manufacturers: Chengdu Construction & Engineering GroupChengdu Construction & Engineering Group, GRERNWALL, New Sanya Tech Group

Text description provided by the architects. Chengdu Tianfu New Area “Park City” Exhibition Hall is located at hilltop of Luxi Smart Valley, west of Xinglonghu Lake Greenland. It integrates content display, scenario experience and management supporting functions. The project started in 2018 and has been completed and in operation. It is an important window to showcase the “Park City” theory that originated in the Tianfu New Area and its development achievements made by far, which has been widely recognized in China.




























