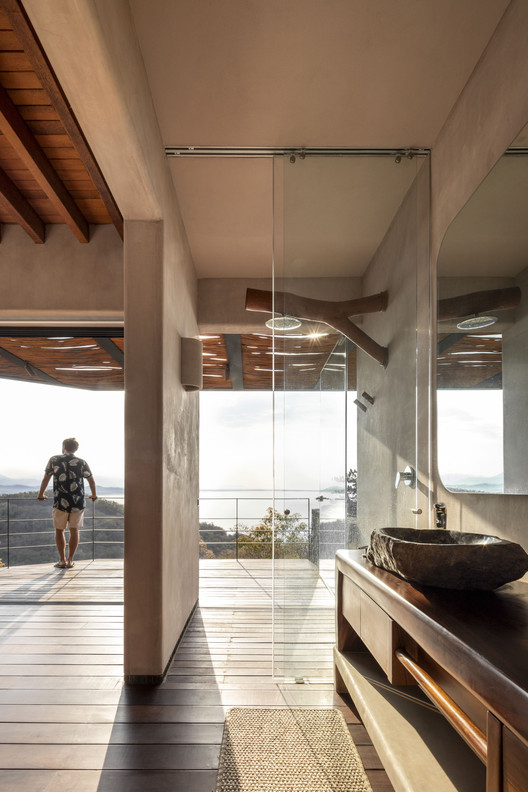
-
Architects: Zozaya Arquitectos
- Area: 5080 ft²
- Year: 2019
-
Photographs:César Belio
-
Manufacturers: AutoDesk, Acero, Apasco, Claroflex, GALAXI NEGRO, Helvex, Leviton, MADERA DE PALMA, MADERA DE PAROTA, Minka, Natura Pisos, OVALIN DE PIEDRA, PASTA PULIDA, PIEDRA BRAZA, PIEDRA DE RIO, PISO SERROTEADO, SERIE RAGAZZA, TABIQUE ROJO, URBAN LONDON - INTERCERAMIC
-
Lead Architect: Daniel Zozaya Valdés

Text description provided by the architects. The house is located in Zihuatanejo on a hill more than one hundred meters above sea level, so it has very privileged views of the Pacific Ocean.


































.jpg?1586271448)

.jpg?1586271564)
.jpg?1586271588)
.jpg?1586271405)




