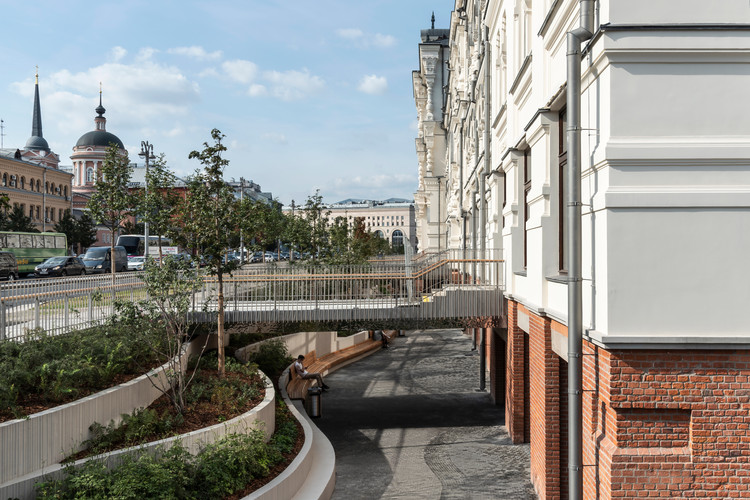
-
Architects: Wowhaus
- Area: 14000 m²
- Year: 2019
-
Photographs:Daniel Annenkov

Text description provided by the architects. In the contemporary city, the museum long since ceased to be simply a place for storing exhibits, school trips and the “cultural leisure” of adults on their days off. It should be a full-fledged participant in urban life, able to compete on equal terms with parks, cinemas and restaurants. Museum Park is a pedestrian zone and public space that helps draw city dwellers into the Polytechnic Museum.




_1.jpg?1586211293)




_1.jpg?1586211293)














_1.jpg?1586211629)










