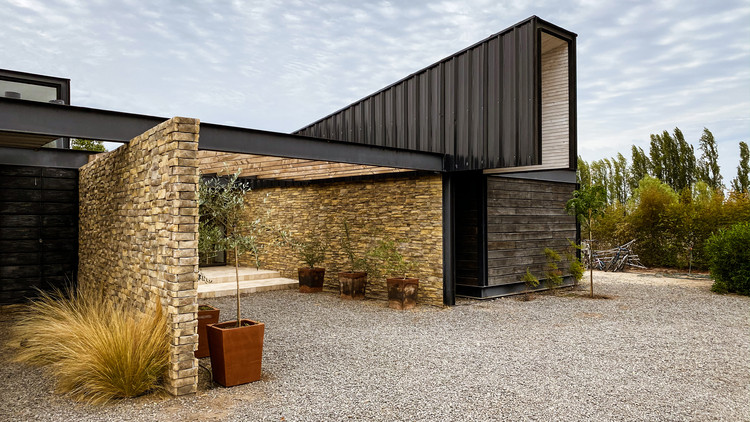
.jpg?1585185388)
Request:
Design a 7 people family group house (parents and 5 children) in country side area. The client wanted a house with contemporary design.
Location:
The house is located 50 km south of Santiago de Chile, in Linderos town, city of Buin. It is a 5000 m2 property, placed within a nice condo with spacious open land. The topography is completely flat, which allows the house to be built in one level. The open ground left is abundant to design a garden with open view to the Andes mountains and the Central Valley in Chile, and enjoy local Mediterranean weather.






.jpg?1585185388)




.jpg?1585185388)














