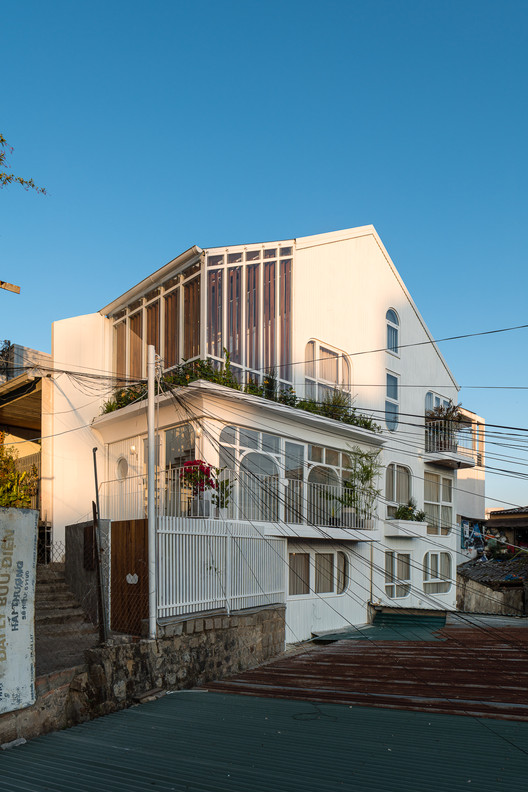
-
Architects: AD9 Architects
- Area: 150 m²
- Year: 2019
-
Photographs:Quang Tran

Text description provided by the architects. Komorebi [木漏れ日] - a Japanese word depicting the interplay between light and leaves when sunlight shines through trees. The exact definition of this word is difficult to interpret in other languages since it has many layers of special meanings. This is a renovation project for an old house located on a hill in the center of Da Lat city.











































