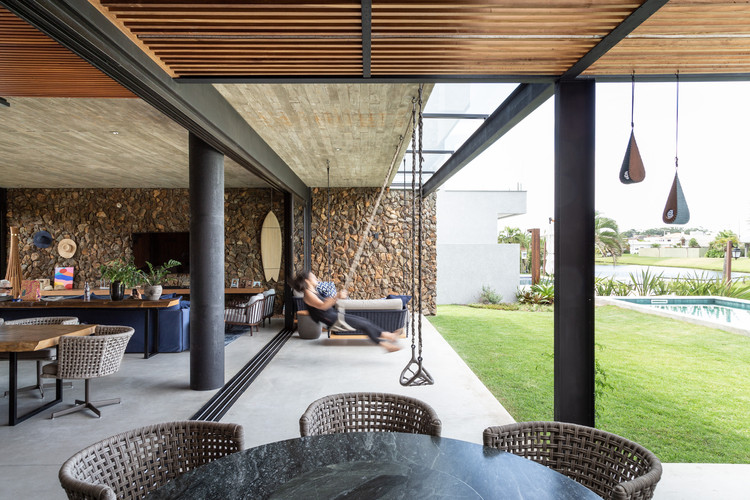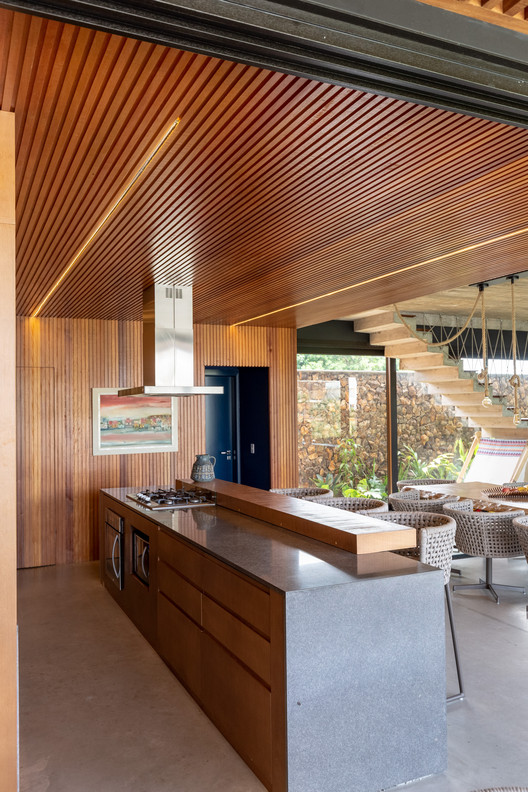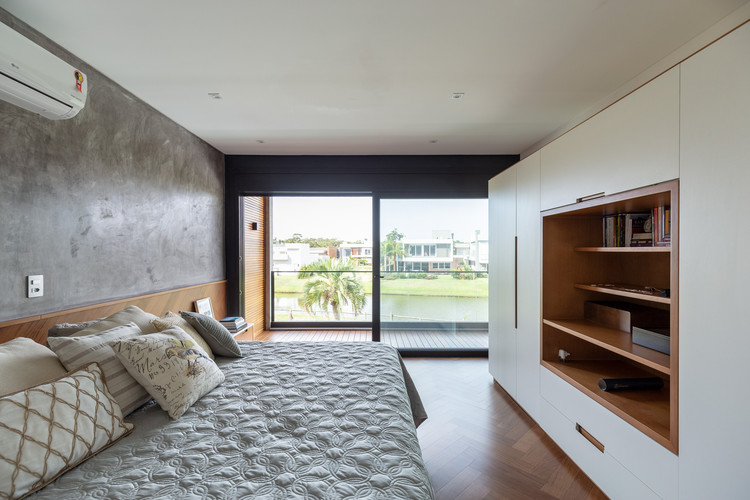
-
Architects: Oficina Conceito Arquitetura
- Area: 3681 ft²
- Year: 2020
-
Photographs:Marcelo Donadussi
-
Manufacturers: Espaço do Piso, Indus Parquet, Tidelli Outdoor Living, Xangri-lá Pedras

Text description provided by the architects. Located on the north coast of Rio Grande do Sul, Casa W has simple volumetry. Three stone planes support the robust upper volume of exposed concrete and block the view of those who pass through the access street into the residence.



Finally, the volume of wood that crosses the front / back house organizes the service and its support, the kitchen and the grill, freeing up space for the entire social area that opens up to the view of the lake.

The intimate area, located on the upper floor, has its 4 suites facing the lake, a basic premise of the project's implementation. A generous circulation, very well lit, gives access to the bedrooms and to being intimate.

The choice of materials: stone, exposed concrete and wood bring the textures, and the blue and white present in the loose furniture and in the woodwork, complete the scene of this beach house.






















































