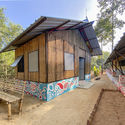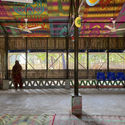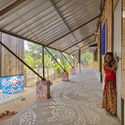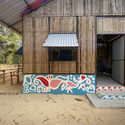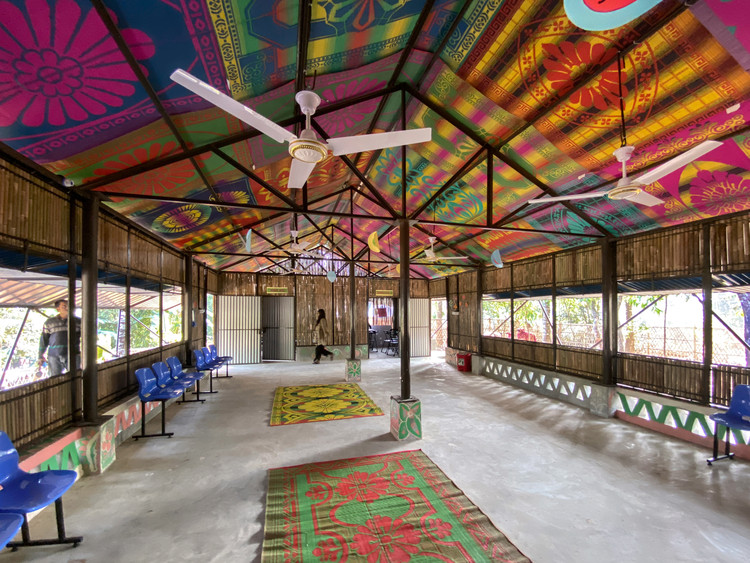
-
Architects: Rizvi Hassan
- Area: 221 m²
- Year: 2019
-
Photographs:Rizvi Hassan
-
Manufacturers: SketchUp, AutoCAD, BSRM, Ma, Motaleb Steels, Shah Cement

Text description provided by the architects. Hindupara community is the minority group among Rohingya refugees who are now living in the world’s largest refugee camp in Kutupalong. Host communities in Bangladesh have been sharing their resources, land & everyday life for more than two years now. As the host communities are very nearby, Hindupara Integrated Community Center was designed to build a sharing platform that will try to create aspiration for the surrounding, and be a catalyst for better communication between refugees and host community as well as majority and minority groups.



