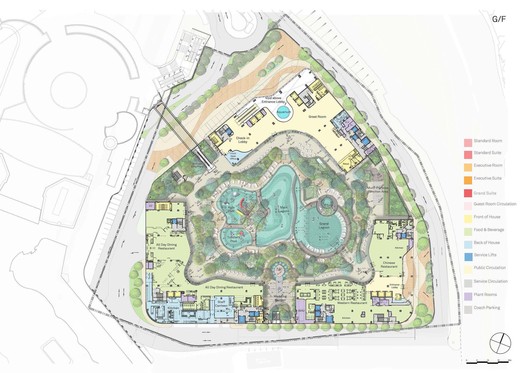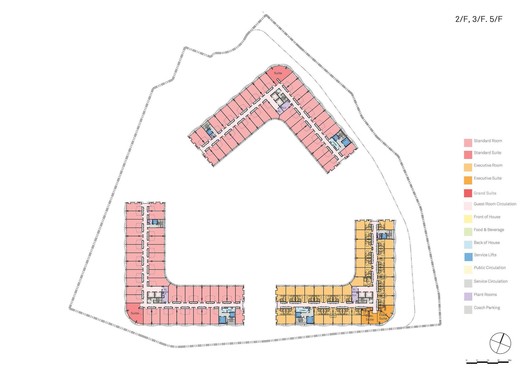
-
Architects: Aedas
- Area: 33947 m²
- Year: 2019
-
Photographs:Kris Provoost
Text description provided by the architects. Located in the Southern District of Hong Kong, the Ocean Marriott Hotel is a significant milestone for both Ocean Park and Hong Kong, providing convenient accommodation for guests spending multiple days at Ocean Park, and transforming one of Hong Kong’s most important tourist attractions into a premier international resort destination.

To respect and address the sensitive context of the site, located at Ocean Park’s entrance, the hotel’s massing has been broken down into three L-shaped blocks which are positioned together to create a private landscaped and pool oasis at the heart of the project.

The 471 rooms are divided into the three blocks and interconnected operationally by a multi-level podium, housing multi-functional banquet halls, health and fitness centres, and the pool above. Guests arrive either by a footbridge connecting them conveniently from the MTR to the podium level reception, or by vehicle, entering the hotel at the lower podium level car drop off, where a dramatic seamless drum aquarium visually connects the multiple levels of the reception area. At the podium level of each hotel blocks, restaurants open up onto the landscaped deck creating opportunities for alfresco dining.


The distinct and memorable external façade is created by weaving horizontal curved strips in between the support uprights, creating a dynamic interplay on the façade. These shading devices are part of the building face and located at the spandrel floor level areas avoiding a visual obstruction to the room views while providing valuable shade onto the windows. Interlaced with the curved weaving louvres, irrigated landscaped boxes allow greenery to thrive on the façade, further adding to the contextual nature of the hotel near Ocean Park.

The horizontal louvres on the internal façade have a similar aesthetic, avoiding the bedroom windows and leaping between the hotel blocks to integrate them visually into a coherent whole. The internal louvres peel away from the L-shaped blocks at the podium level to become organic free-form trellised canopy, providing shading to the perimeter external walkway path between buildings. At the heart of the external space, providing a relaxing and fun sanctuary, are two large free-form swimming pools surrounded by lush green foliage. Sunken courtyards integrated and concealed into the pool area draw diffused natural daylight into the lower levels of the podium and the banquet rooms. The outer edges of the L-shaped blocks are rounded in plan allowing a dramatic corner bedrooms and panoramic views out towards Ocean Park.



The roof top areas are utilized for framing of vegetables and herbs for the restaurants within the hotel, while the end of the L-shaped blocks have large vertical faces of greening. The special shaded lattice areas between blocks are utilized as event spaces for activities including wedding functions. The artwork and interior design of the rooms and public spaces reinforce its proximity and association to Ocean Park.
















