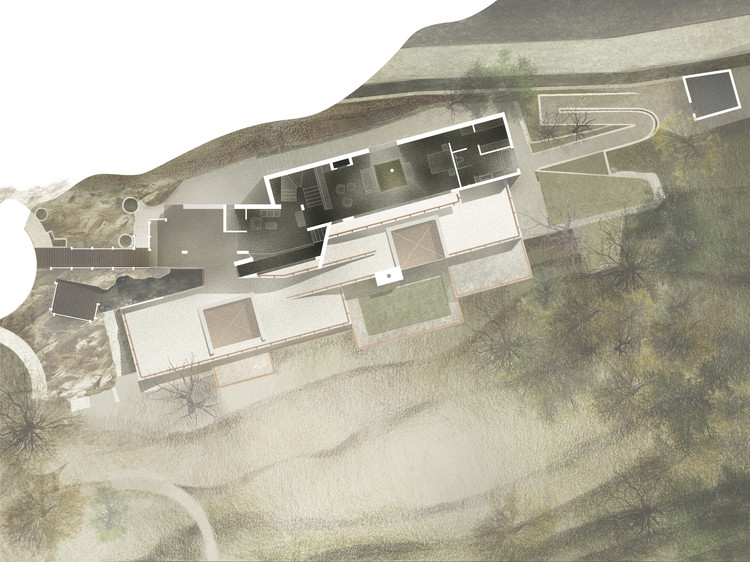.jpg?1583394774&format=webp&width=640&height=429)
-
Architects: Ant Studio
- Area: 4500 ft²
- Year: 2019
-
Photographs:Jaidev Venkata & Anirudh S
-
Manufacturers: Saint-Gobain, 3DS, Fenesta, Photoshop, Qube, Revit, Rhino, World of Stone
-
Structural Engineering: Designroots, Kulvinder Singh

Text description provided by the architects. An abode where one can commence each day with a view of the first ray of sunlight hitting the pinnacle of the Himalayas and culminate with a warm tangerine glow basked over: is the charming imagery which forms the crux of the recently completed residence by Ant Studio. With the intent of complementing the rugged beauty of the Himalayas, this residence derives its form from contours & slopes of the surrounding mountains; while seeking to become a part of the terrain.
.jpg?1583394752)



Posing for a spectacular view inculcated with twinkling lit houses at night, the scenery seems to be a heavenly imitation. The brief, thus, stipulated the client’s desire to inhabit a space from which the stated panorama could be visible; from every part of the house. To supplement this, the design team created a scheme revolving around integrating the essence of nature within the frame of the residence. The resulting planning presents courtyards, openings and ramped terraces; strategically placed to allow the confluence of natural vitality and architecture. While imparting a distinct experience on account of its design, each of these courtyards seeks to provide thermal comfort and peeking views of the spectacle.

An inclined bridge, superseded by an open terrace marks the entry, through a lobby presenting a play of wooden textures. Further, a flight of stairs lead way to a magnanimous living/dining area, which has been laid out at a lower horizontal. Designed to allow inflow of natural light and amplify the innate volume, the living room showcases full-height windows and a partially glazed roof. Dark wooden flooring with nude shades of furniture and light toned blue walls; create a perfect mix of contrast & compliance.

An accentuating feature that subtly draws a line between the living and dining is a classic fireplace, concocted with luminous golden oak wooden framing and a vertical stone cladding. An intimate bar setup showcases an edgy contrast of wooden textures and shaded stone surfaces. Harmoniously designed with pastel toned furnishing, the dining also encompasses an organic shaped mirror, as a feature piece. The adjoining kitchen provides a zest of color with its amalgamation of red wall tiles and black granite counter tops.

A full height door then leads the way to the private quarters of the hill habitat. Approached by a common space, two bedrooms resonating the mystic jungles and the tranquil oceans appear to the user. The attached bathroom spaces, maintain a touch of affluence through golden detailing, while remaining true to the textures of brick and wood. Accessible from a peeking entrance lobby staircase, the elaborate master bedroom showcases a muted grey backdrop with a combination of white walls and dark wooden flooring. ’In the mountains’, thus in the words of the architect “blurs the lines between the landscape and built” poses to be the ‘habitat nirvana’ that their client wished for.







.jpg?1583394774)
.jpg?1583394774)





.jpg?1583394734)
.jpg?1583394752)









.jpg?1583394786)














