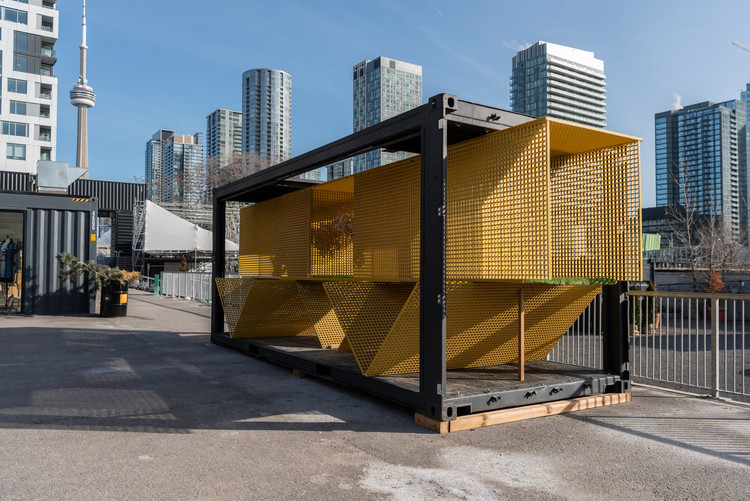
-
Architects: StudioAC
- Area: 360 ft²
- Year: 2020
-
Photographs:Jeremie Warshafsky
-
Manufacturers: Giant Containers, National Grating

‘Stackt Summer’ by StudioAC was commissioned as part of DesignTO, Canada’s largest annual design festival. The location for the piece is a courtyard located at Stackt Market which is a complex of shops, restaurants and services in downtown Toronto entirely built of shipping containers.



















