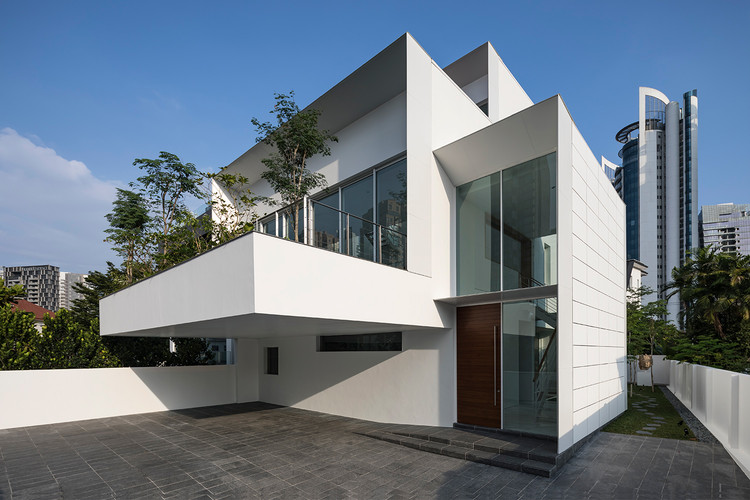
-
Architects: Atelier M+A
- Area: 678 m²
- Year: 2019
-
Photographs:Masaki Harimoto

Text description provided by the architects. The house is situated in a quiet residential neighborhood between Orchard Road, the upscale shopping street in Singapore, and the UNESCO World Heritage site 'The Singapore Botanic Gardens'. The planning of the house was initiated by the client's requirement for a private gallery to exhibit his art collection. As guests would be invited for viewing of the art collection, the gallery is separated from the other private living spaces.
















































