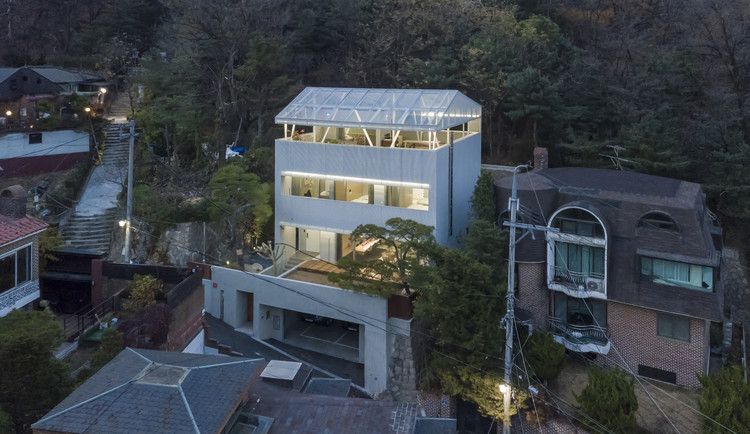
-
Architects: BCHO Partners
- Area: 276 m²
- Year: 2018
-
Photographs:Sergio Pirrone
-
Manufacturers: Antonio Lupi, Artemide, CNO engineering, Eagon, MBK

Text description provided by the architects. The site of the Gugidong House is surrounded by buildings on all sides, except where it is flanked by a large stone reinforcement wall along its backside. Because the extant ground floor lacked conditions for natural ventilation or lighting, the focus of the project shifted towards optimizing the top floor, comprised of a large outdoor deck and one small room. Unburdened by perimeter walls the deck allows those who find their way to it to enjoy the full panoramic view towards Bukhan Mountain. At the same time, its clear PVC sheet roofing allows the surrounding forest scenery and sunlight to extend deep indoors. Underneath the PVC sheet, a layer of expanded metal breaks and shatters the incoming sunlight.
















































