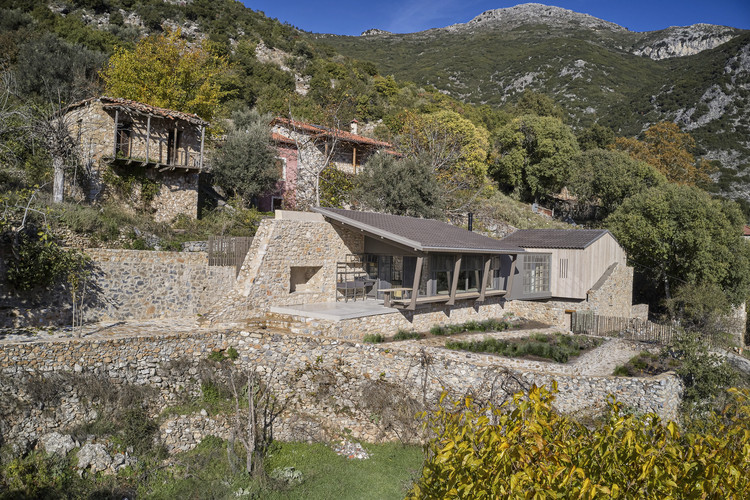
-
Architects: Z-level
- Area: 122 m²
- Year: 2020
-
Photographs:Viceversa, Angela Varveri& George Hatzakos
-
Manufacturers: GRAPHISOFT, APOSTOLOS LIANOS, Decra, I.LEBESIS, Kommerling, Scarabeo, TRIDONIC
-
Lead Architect: Elena Zervoudakis

Text description provided by the architects. The building is located in a Byzantine settlement on the eastern slopes of Mount Taygetus, at the edge of the Anakolon canyon, looking over the plain of Laconia. In order to climb the canyon, you pass between giant rock formations and near running water to come face to face with the majesty of Mount Taygetus in the distance. The surrounding area is one of outstanding natural beauty and forms part of the Natura 2000 Network. I knew the area very well, even before undertaking the project. The inhabitants, who love music, had hosted our percussion group on many occasions, to take part in musical activities, seminars, and traditional carnival disguises.

































