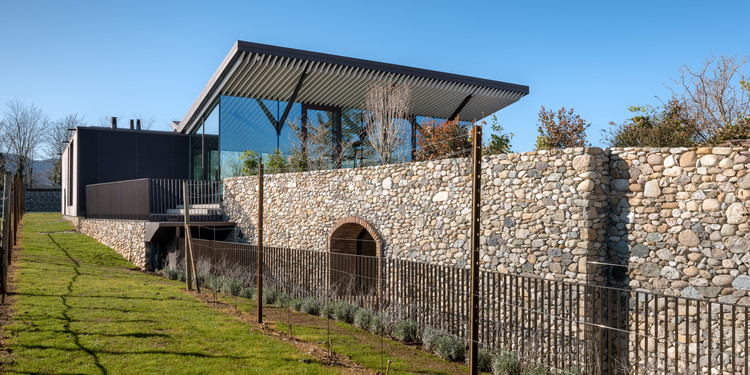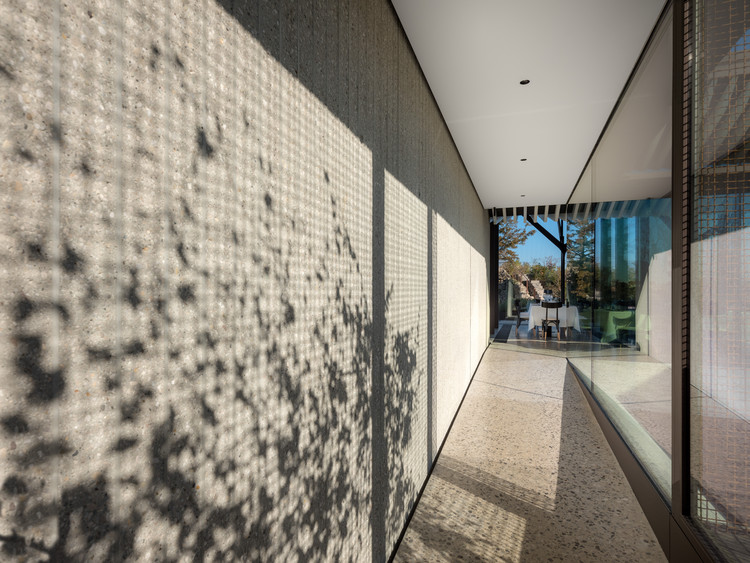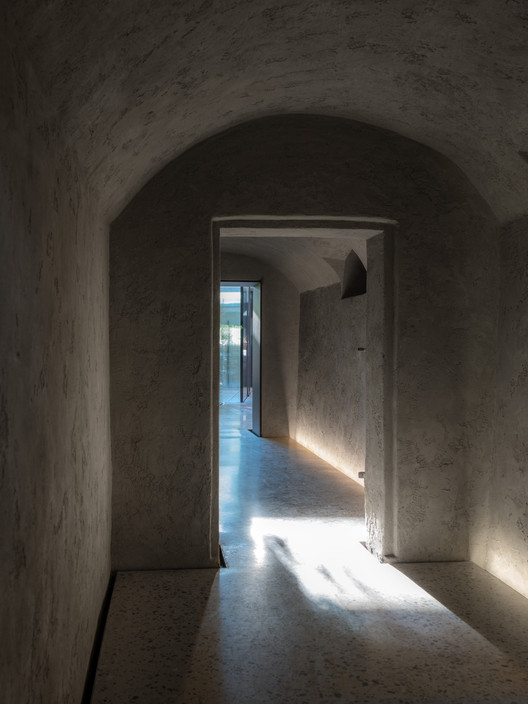
-
Architects: MAO Architects
- Area: 800 m²
- Year: 2019
-
Photographs:Marco Zanta
-
Lighting: Reggiani Spa Illuminazione, Viabizzuno

Text description provided by the architects. Immersed in the Prosecco vineyards of the Treviso area, this building is the result of a careful regeneration project: first a glacier in a villa, then a deposit of ammunition during the Great War.

To fit into this context, a recovery of the existing is foreseen which, together with a new intervention, amplifies it's natural specificities. The result is a balance of volumes and transparencies. Access to the building takes place through what was known as the cave: a real cave illuminated by lights on the ground that leads to the underground heart of the "brochen", an ancient icehouse from the late 1600s. The characteristic geometry of the space is visible through the two levels of glass floor. From the icebox you then go to the bunker, characterized by thick reinforced concrete walls, and then you get to the center of the new architecture.



The open kitchen joins the green courtyard. Going out there is a panoramic space on the vineyards, on which the decors elegantly develops. The interiors of "La Ghiacciaia" are the result of a careful choice of geometries and materials, in line with the DNA of this place: cement, steel, glass, Possagno clay and local stone bond in a collective harmony. The result is a space so refined in detail that it produces a thousand aesthetic references that enrich the interior and exterior of the restaurant with elegance.































