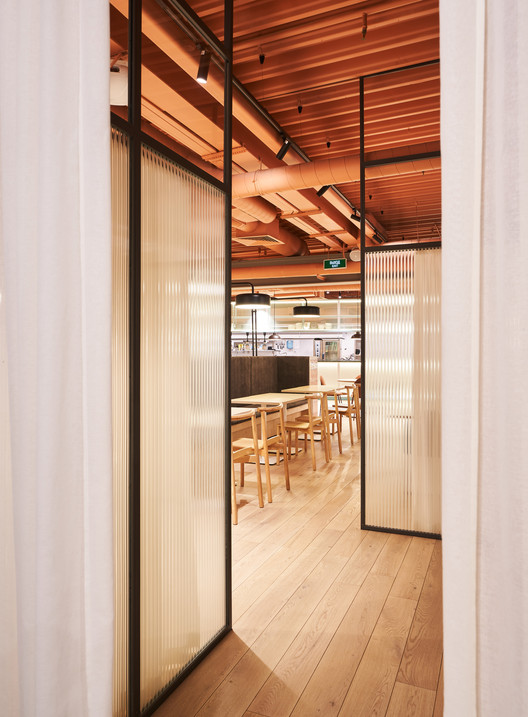
-
Architects: architecture bureau MODGI Group
- Area: 432 m²
- Year: 2019
-
Photographs:Sergey Melnikov
-
Manufacturers: Asketik, Delo design, Kombinat, Premier Group Company, Quadro Luxury, Wooddha
-
Lead Architect: Alexey Saylander

Text description provided by the architects. The main idea of the restaurant interior concept is to make an Asian restaurant without direct reference to Asian motives. The menu includes dishes from various local cultures. The atmosphere of the restaurant is created by the trends and images of modern Asia. "PANAM" - day restaurant, a democratic space which is accented by a combination of the classic and well-known techniques with bright eccentric details, the warm peach hue of the ceiling in the background of neutral walls with deliberately artificial plants bright colors.




































