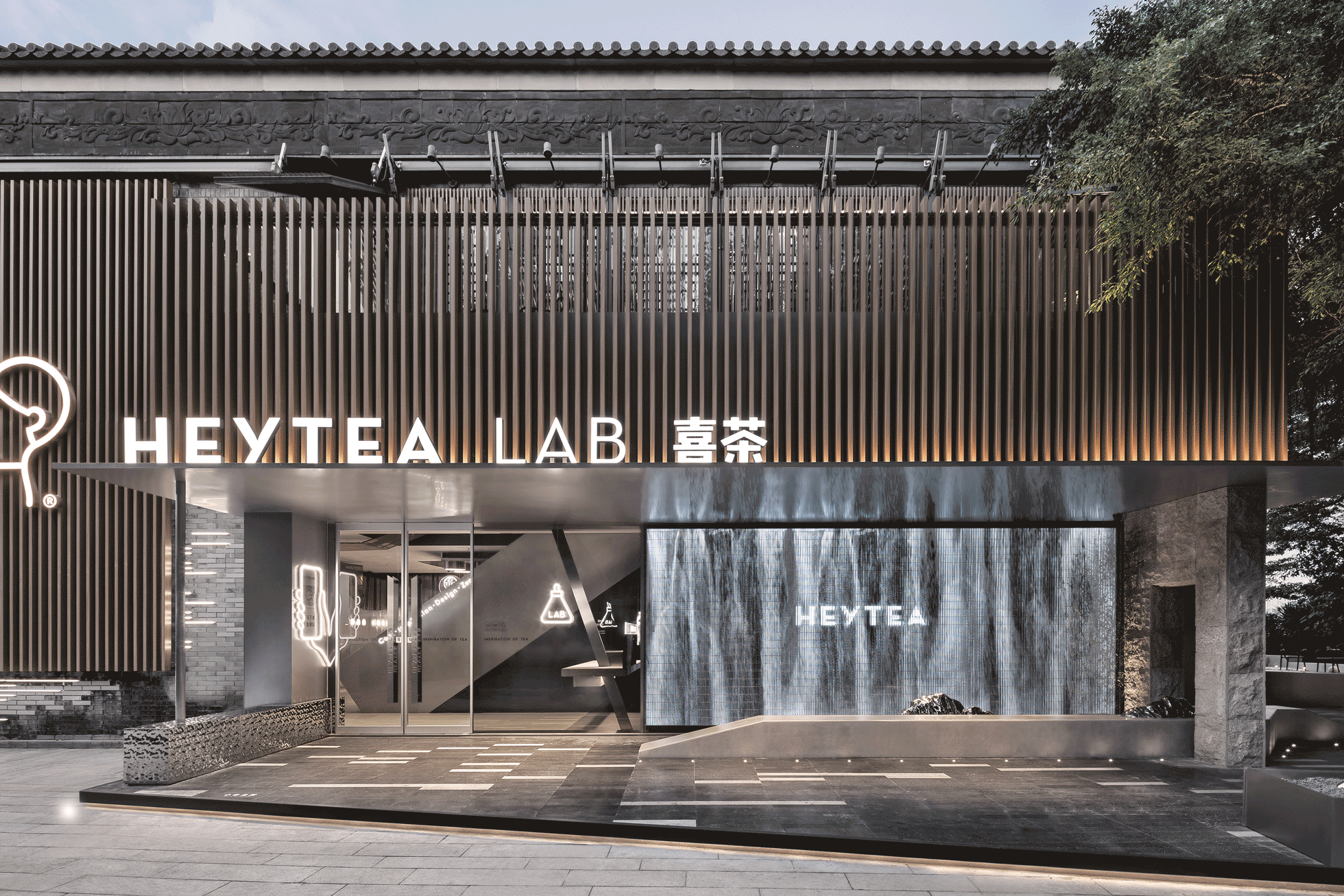
-
Architects: TOMO DESIGN
- Area: 1200 m²
- Year: 2019
-
Photographs:Sean

Text description provided by the architects. The improvement of consumption and the convenience of digitization have promoted the transformation and formation of new consumption patterns and consumer groups. China is accelerating its entry into a new era of consumption. Today, in face of the new consumer groups and new consumerism, how can we help Heytea, a popular new tea brand, to convey its individuality and to demonstrate its business strategies in product innovation, experience innovation and business integration? Optimizing every possible consumption procedure and creating immersive and interactive consumer experience are the basic logic for TOMO DESIGN in the design of Shenzhen Heytea Lab.


























.jpg?1580722752)



.jpg?1580722777)

.jpg?1580722764)
















