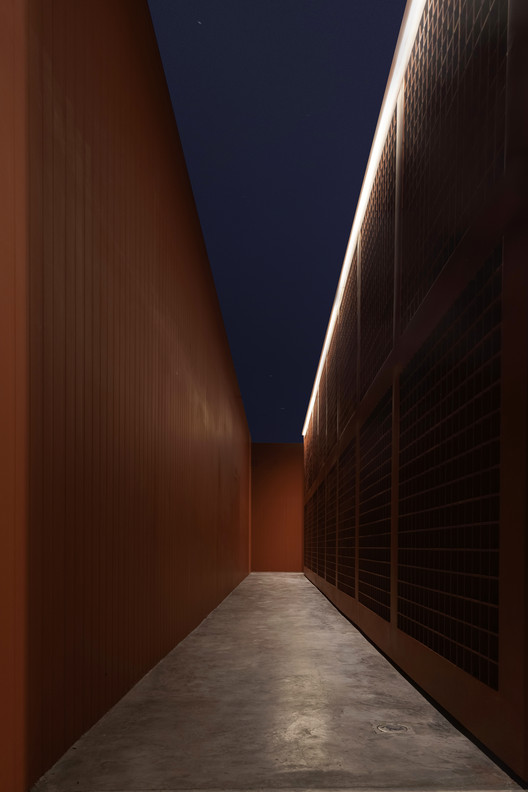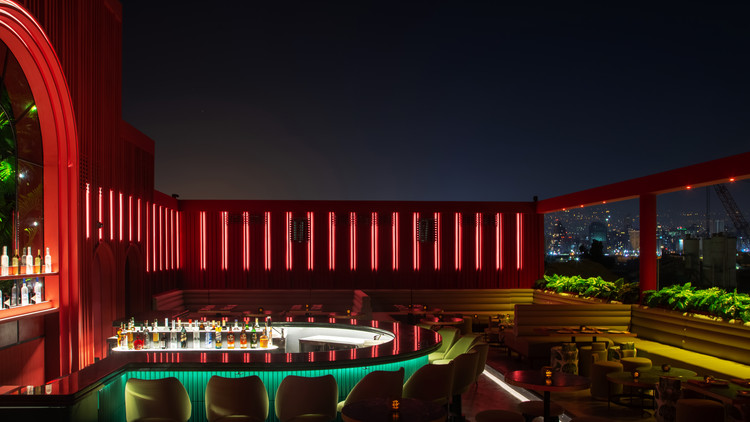
-
Architects: Rabih Geha Architects
- Area: 313 m²
- Year: 2019
-
Photographs:Tony Elieh, BAU

Text description provided by the architects. Inspired by the Mesopotamian goddess of healing Bau, Rabih Geha Architects have created a rooftop in waterfront Beirut, Lebanon, based upon Asian temples and their monumental presence and hierarchy, framing the city’s spectacular skyline. Characterized by high walls, repetition, symmetry and rhythm, Rabih Geha Architects have used many different textures, vivacious colors and a continuity between the indoor and outdoor spaces typical to their innovative design process.



Drawing from a color palette of natural greens and strong vermilion reds, signifying happiness and joy, these colors are aligned with harmony that are then juxtaposed against monochromatic flooring. The main area has an envelope of red alluding to fire and symbolizing good fortune. Natural greens, associated with health, prosperity, and harmony, are introduced in the main space while interspersed yellows, linked closely to the earth, signify neutrality and good fortune. “It was important for us to create an open, light and airy space to emphasize a connection to the outdoors, which is often seen in Asian templates. These temples have small passages wrapping around the central space which we brought in to the design.” —Rabih Geha, founder and architect, Rabih Geha Architects.

Guests enter BAU from the street via an external panoramic glass elevator lit with vertical red linear LED strips. Arriving on the rooftop, guests are welcomed at the custom-designed Verde Guatemala marble counter, lined with thin brass strips. Throughout the space is a smooth finish concrete grey flooring and walls consisting of three dark red steel panels; each made of a complex structure composed of sandwich panels with a double layer of plywood and a double layer of high density Rockwool. Rabih Geha Architects took a characteristically innovative approach to lighting the space. The walls were created with custom painted steel tubes, designed to incorporate all of the lighting. The back area is clad with a custom wall of 8mm grating laser-cut panels with hollow tubes forming the lintel, skirting and separation.

Moving to the bar, guests encounter green metal tubes resembling the bamboo columns found in Asian temples,with brushed brass skirting and a Verde Guatemala marble bar surface. An arch at the back of the bar is adorned with a sculpture of BAU herself, covered with plants forming a jungle and closed with translucent black glass. All of the furniture has been carefully considered by Rabih Geha Architects. Tables are custom-made in both round and rectangle shapes at multiple heights, all featuring a steel base and Verde Guatemala or Verde Levanto marble tops and brushed brass edging. For the bar, custom upholstered stools made from black wood and brass were created and in the main lounge area, custom made upholstered low seating with brass skirting completes the open and airy space.



Like all projects Rabih Geha Architects design, particular focus is given to even the transient spaces. The washrooms feature red corrugated-steel sheets in the women’s and green sheets in the men’s. The sinks are embedded in custom steel arches while mirrors and lighting are designed specifically to complement the design. Fusing spirituality with sensorial luxury and technological ingenuity, in BAU Rabih Geha Architects has created a beautiful, enveloping rooftop oasis in the heart of the metropolis - a healing experience that Bau herself would approve of.


















