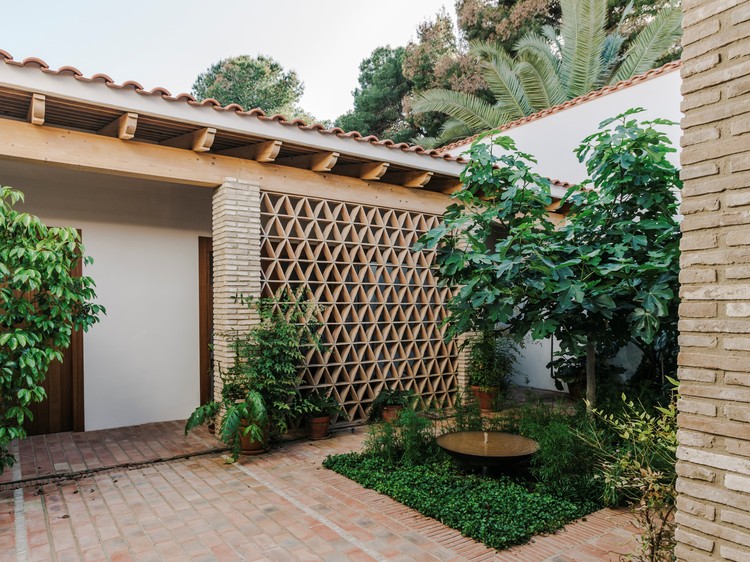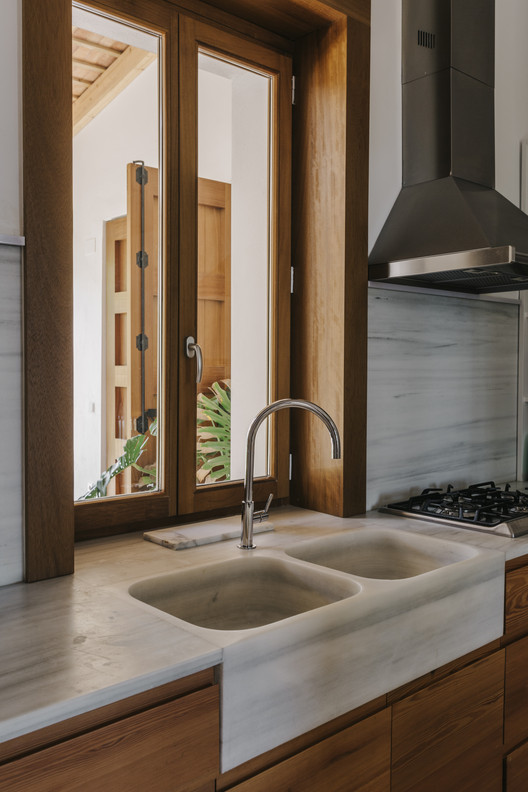
-
Architects: Arturo Sanz
- Area: 360 m²
- Year: 2018
-
Photographs:Maria Mira
-
Lead Architect: Arturo Sanz Martínez


Text description provided by the architects. Reconstruction of a country house in the Murta Valley. The house is located on a gentle slope of orange tree terraces facing north and the banks of the Xúquer River. The entrance is through a staircase and a large garden terrace raised above the ground, leaving the construction structured by a transverse axis that, from the access and the exterior terrace, crosses the house and reaches the interior garden courtyard.



Traditional materials and techniques have been used in the work: external wooden carpentry with enamelled sills and solid steel bar grilles, internal hydraulic tile flooring made to order, external flooring made from pieces of terracotta, restored internal demolition carpentry, decorative plaster decorations of our own design, bedheads reusing the original grilles... all of this to recover the character of the original building and the sensations that remain in the owners' childhood memories.






























