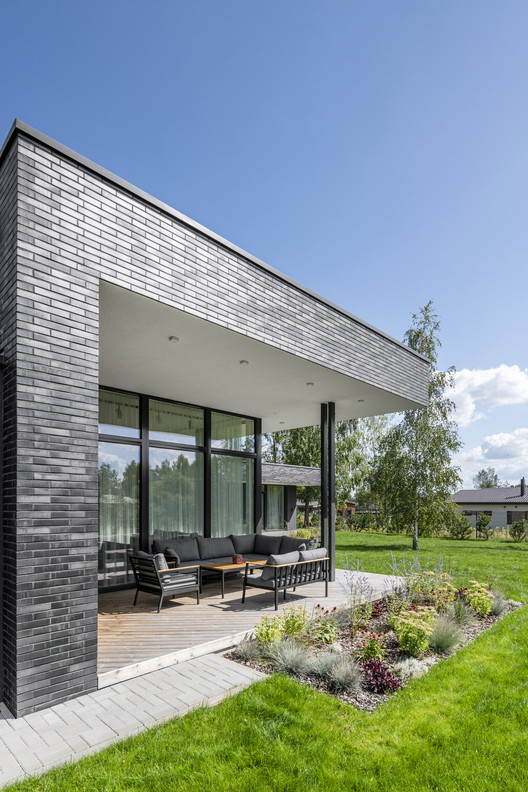
-
Architects: ArchLAB studio
- Area: 163 m²
- Year: 2019
-
Photographs:Leonas Garbačauskas
-
Lead Architects: D.Birutis, M.Vroblevičius, M.Dagys, P.Vroblevičius

Text description provided by the architects. Modern Meadow House is designed away from the city noise, out of the urban areas. The architectural challenge was to incorporate a new house into an existing natural meadow as much as possible. The natural surroundings of nature-inspired home solutions. Single-floor house architecture is close to human and nature scale, developing a connection, private relation between them. The L-shaped house plan separates the patio from the street.
























