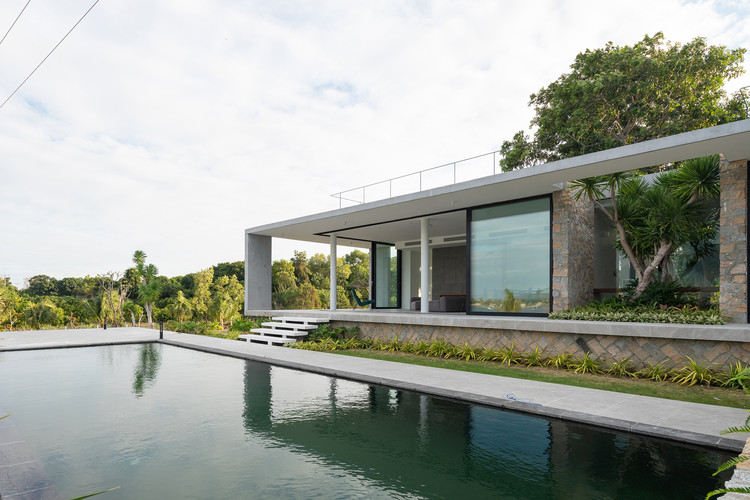
-
Architects: Idee architects
- Area: 280 m²
- Year: 2018
-
Photographs:Trieu Chien
-
Manufacturers: Hansgrohe, Alis Lighting, Ant design, Eagle Door & Frame, Guocera Tiles, Taicera Tiles

Text description provided by the architects. The Project is located on the West of Dam Thuy Trieu, Cam Ranh – the South Central of Vietnam, in the area of 2 ha, including a shrimp farms in the front and the garden area surrounding. In the area there is an old special mango garden facing the effect of urbanization and climate change. The view from the top of rock hill sloping down to where the main house is located, opens up to a vivid landscape picture and the imposing earth and sky.








































