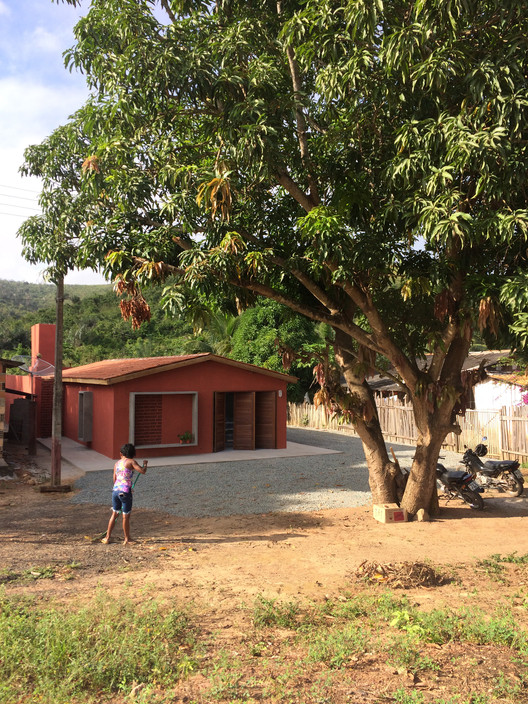
-
Arquitetos: Estudio Flume
- Area: 106 m²
- Year: 2018
-
Lead Architects: Christian Teshirogi, Noelia Monteiro

Text description provided by the architects. The project is located in Nova Vida, a small community in Bom Jesus das Selvas in the state of Maranhao in Brazil. It consists of the refurbishment and extension of a small house into the headquarters of the newly formed coconut producers cooperative. It is also the meeting point for the community. The proposal was developed with the community and considered traditional construction techniques and materials. It incorporates low cost passive thermal control strategies specific for tropical weather such as perforated bricks and ‘brise-soleil’ pivot doors. The tight budget and construction deadlines lead us to reuse as much as the existing building as possible and to introduce a limited palette of materials. Hence the use the ceramic bricks and traditional bricklaying techniques. The insights from Eliane, Francisca, Maria, Rita, Leudiane, Solange and Nacely on the cooperative work flows were key to developing a space distribution strategy for building.


























