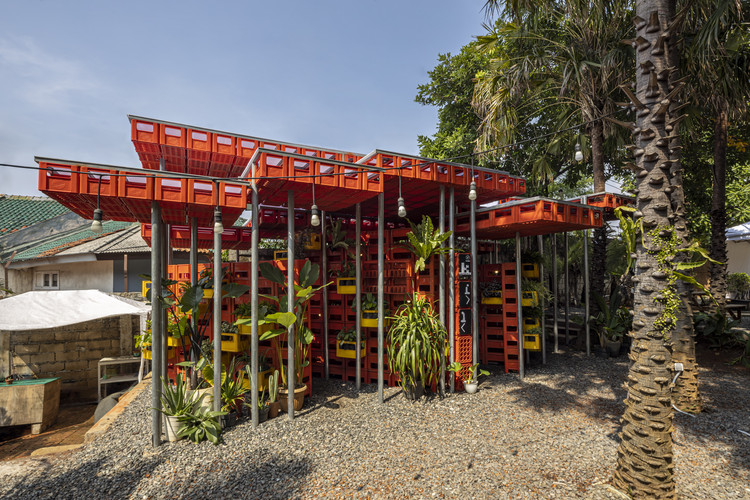
-
Architects: PSA Studio
- Area: 41 m²
- Year: 2019
-
Photographs:Klereng Creative
-
Lead Architects: Ario Wirastomo, Ditta Astrini Wijayanti

Text description provided by the architects. Space of kindness is never created because it was born and laid on every person. The ideas about creating a space of kindness started with a simple mind, about how every person can come together and share their positive energy. Diversity is not an obstacle for each person to come inside this space. However, this space needs energy from the diversity of becoming one and sharing their positive energy. After all, this project’s goals are to bring the space of kindness inside the social environment, through the architectural form.






































