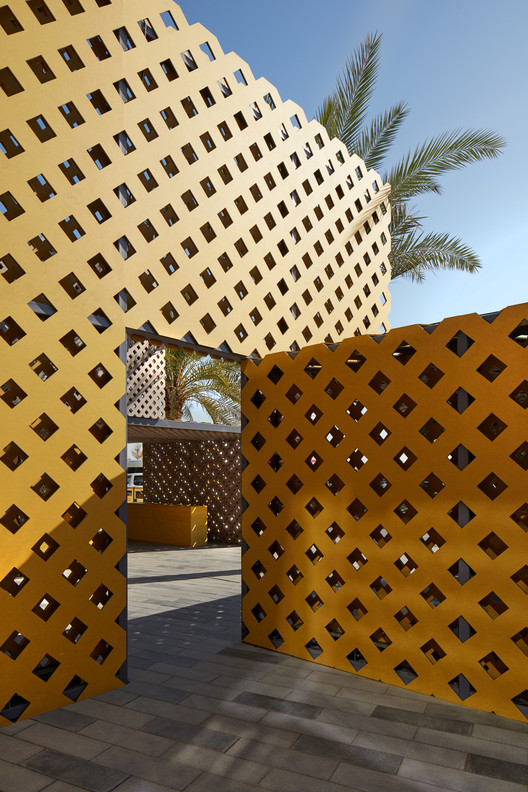

An immersive installation that invites audiences to explore the interplay of sunlight and shadows cast through a series of architectural perforations, drawing inspiration from the Mashrabiya. The concept, developed by design duo Carlos Gris and Rimsha Kidwai of design studio Tinkah, was developed alongside wood manufacturers Finsa for Dubai Design Week 2019. The intention was to offer visitors a moment of solace from the sun in the long transition from the car park and into the show.



The Mashrabiya, an element of traditional Middle Eastern architecture, was historically used as a window screen or spatial partition. The Mashrabiyas’ geometric perforations enable occupants to observe activity without themselves being visible. Simultaneously, it prevents the sun from overheating homes by limiting the amount of light allowed in whilst still inviting a breeze.

Finsa commissioned the studio to create the Gateway Installation using their pioneering ‘Fibracolor’ material, a fully sustainable and pigmented MDF. Tinkah imagined this material into a structure comprising of 2 skins with varying geometric Emirati inspired textures. The outer skin is in bright yellow to reflect the sunlight away whilst the inner skin offers more comforting color tones. The heat is captured in a volume between the two layers and ventilated upwards through the roof.

The installation also acts as a natural compass to visitors as they arrive, by steering them in key directions. As they transition through the space sunlight paints lattice patterns over guests and the surrounding area. The whole environment evolves throughout the day as the sunlight shifts. This change is highlighted on the monolith slab furniture pieces made from multiple layers Fibracolor.





















