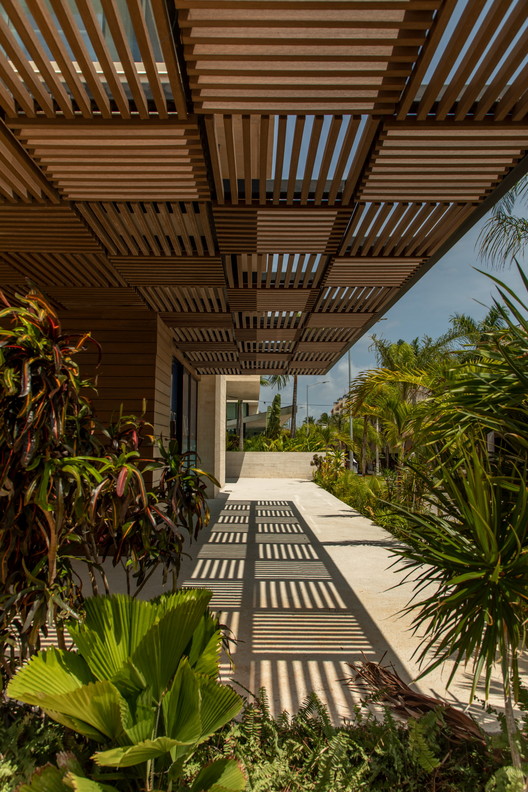
-
Architects: rdlp arquitectos
- Area: 14844 m²
- Year: 2018
-
Photographs:Jorge Taboada
-
Manufacturers: AutoDesk, CASTEL, Mosaicos Venecianos de México®, NewTechWood, Osel, URREA
-
Lead Architect: Rodrigo de la Peña Larralde

Text description provided by the architects. OCEANA is a mixed-use condo hotel, focused on commercial, touristic and multi-family activity, which is located at the corner of 28th Street and Cozumel Street, a few meters from one of the most popular beaches of the Mayan Riviera known as “Playa Mamitas”. The main design intent is to generate a social environment in a green and pleasant place, at one of the most vibrant zones in Playa del Carmen. The market at which this compound is aimed to are tourist and visitors, where they can rent a beach apartment close to the shore and enjoy the comfort from a hotel but with the freedom to benefit from the proximity to 5th Avenue. The project is inspired by the craftsmanship and traditional Mexican construction techniques, referencing endemic textures, which were translated in a fresh and contemporary way highlighting a careful selection and use of materials, specifically the use of exposed board-formed white concrete and wood. This project’s architectural design reflects a contemporary trend and pursues to become an urban point of reference for residents and visitors to the complex. The building optimizes its current views due to its large terraces, generating a unique experience in relation to the natural environment around it. The main access to the housing complex is located on 28th Street, either one can walk into the courtyard or drive into the parking garage. Moreover, the lobby welcome visitors and residents directly and is located at the end of the access stairs and ramp as a focal point. The main design concept is focused on opening the building envelope towards the street and the urban space, where the connection with the pedestrian street and nearby beach is enhanced, defining a living experience as the midpoint between having a solid communication to the outside and enjoying a private and secluded environment, finding the best of both situations. OCEANA is organized through a central courtyard, set half level above the main street, that generates a unique experience in relation with its natural and urban context, where the residents or visitors gradually get in touch with the amenities, corridors and apartments. Additionally, the gym, services and some amenities are located right next to the lobby.
































