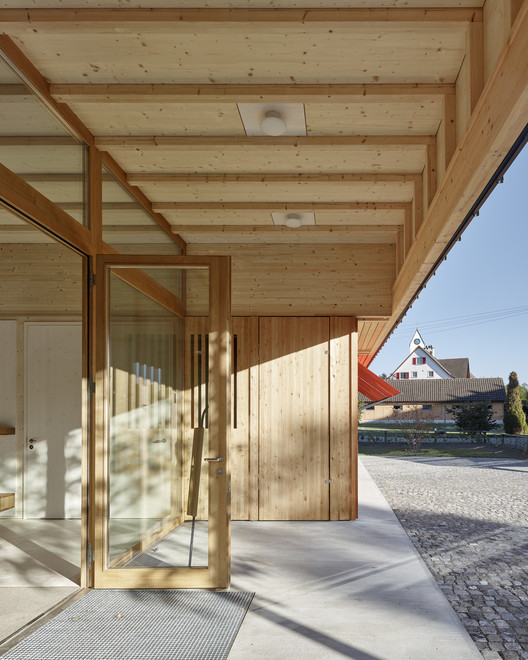
-
Architects: bernath+widmer
- Year: 2018
-
Photographs:Roland Bernath
-
Lead Architects: bernath+widmer

Text description provided by the architects. In a row of gardens, the new building in line with the street, nestles itself up against the steep hillside south of the historic village center. Its location within a townscape area listed in the ISOS (federal inventory of protected built sites of national importance) was significant for the new edifice.




























