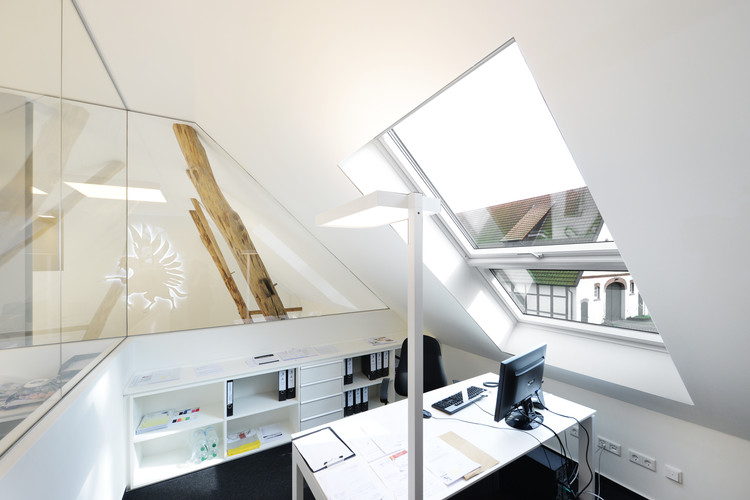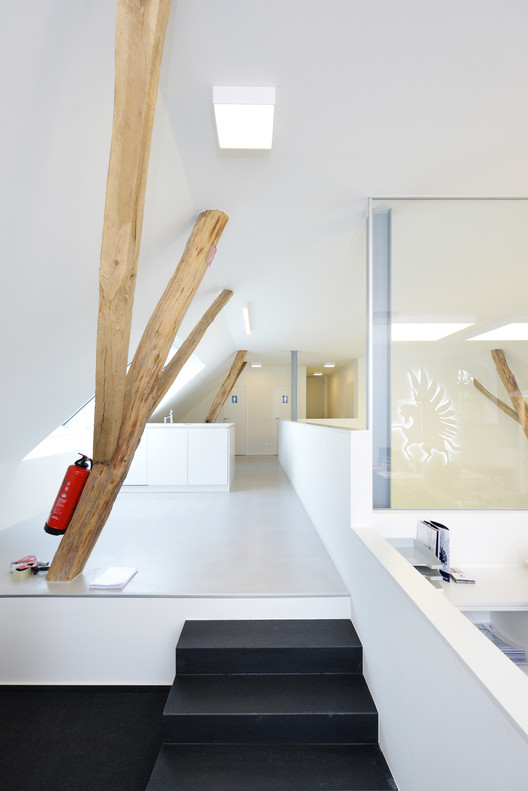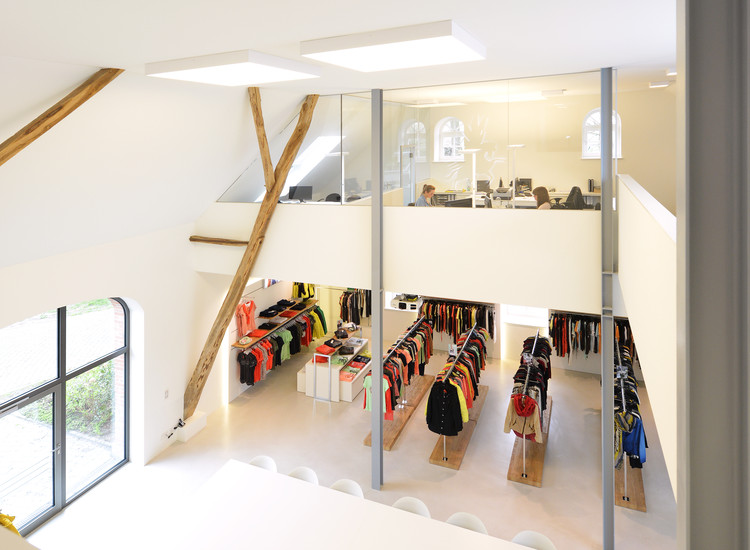
-
Architects: Architekten Spiekermann
- Area: 210 m²
- Year: 2014
-
Photographs:Frank Vinken

Text description provided by the architects. The storage barn, which now has 210 square meters of space for a clothing design office in Warendorf, Westphalia, was completely gutted and renovated.

Inside you only get the statically load-bearing timber frame.
No new walls were built.




The white plastered interior, including the light floor, with a coating based on epoxy resin in the concrete, takes a back seat to emphasize the sculptural effect of the wooden beams.

The timber framework extends over an air space of up to twelve meters in height - the hall, meeting room and sample shop are located on the open ground floor.

A staircase with black granite and white parapet leads up to a retracted gallery suspended from a steel structure.

There is a kitchen, toilets, a photo studio and offices, separated from the rest of the air space by glass walls.









































