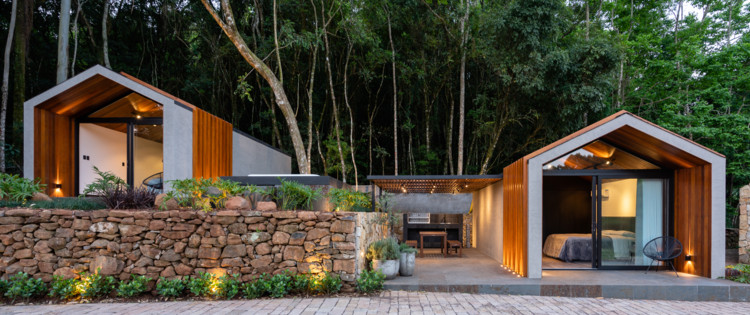
-
Architects: Cadi Arquitetura
- Area: 689 ft²
- Year: 2019
-
Photographs:Cristiano Bauce
-
Manufacturers: AutoDesk, Andrea Feine, Cerâmica Portinari, Deca, Itamonte, Locatelli Mármores e Granitos, Móveis Schoor, Pasinato, Rossler Pedras e Revestimentos, Santa Luzia, Shingle, Stella, Tarkett
-
Lead Architects: Daiane Renner, Ismael Stimamiglio

Text description provided by the architects. The bungalows were created from the customer's need to be able to make even more use of the area where Casa do Lago is located, a project completed in 2017.

With a privileged position, the bungalow design takes advantage of the scenery to create unexpected resting environments. Clients requested a space where they could sleep and wake up to the magnificent view of the lake, as well as provide a differentiated experience for guests and visitors.



The strategic position does not neglect privacy, and thermal and acoustic comfort. To integrate the bungalows into the existing Lake House, visual language prioritizes the same materials, such as exposed stone, concrete and wood, to warm the surroundings and bring all the naturalness of the surroundings closer to the users of the space. Rust slate was the flooring chosen for the entire outdoor area.

In the central point between the bungalows was created a space to receive, where the pergola protects the barbecue grillembedded in the granite top. Rising to the highest level, a spa has been positioned strategically to enjoy the view of the entire property.










































