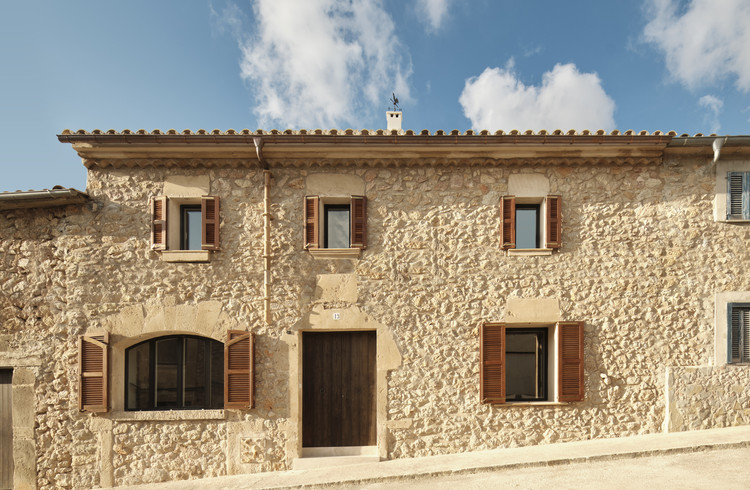
-
Interior Designers: Minimal Studio
- Area: 210 m²
- Year: 2019
-
Photographs:Art Sanchez Photography
-
Manufacturers: Colico, ICONICO, Mapini, Midj, Objekto, Wever & Ducre

Text description provided by the architects. The first challenge is to redirect the labyrinthine structure of the housing. The diaphanous, the optimization and maximum utilization of the interior volume of the house have been sought, connecting it with the exterior.



Existing materials have been reused, affected by the passage and inclement weather, imperfect, but with something to tell, merging them with current elements. The stone, the corten steel, and the existing affected wood connect, integrate as if they had always coexisted.

The interior inevitably connects with the outside, creating various environments caused by different natural unevennesses. Stone recesses allow us to appreciate the spectacular perimeter panorama of the building.



























