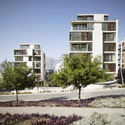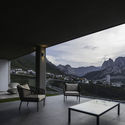
-
Architects: Terra Integral
- Area: 280164 ft²
- Year: 2018
-
Photographs:The Raws
-
Manufacturers: AutoDesk, BLT, Cemex, Ceramiche Caesar, Trimble Navigation, WoodCo
-
Lead Architects: Carlos Narvaez Cantú, Virginia Mendez Solé

Text description provided by the architects. The Project is located in Vía Cordillera, a new growth district, and it consist of two parallel buildings for mixed buildings. There are 65 apartments distributed in six levels, commerce in the ground floor, and three underground parking lots.

The 26,000 M2 of the complex were design respecting the circular layout of the master plan.



The west building has the best views of the Huasteca Mountains. The second building serves as background scenery support. The second building rises with the intention of freeing the views and creates a square that extends and complete the commerce square.

Due to the proximity between the two parallel buildings, the solar path, and the natural views, the apartments are organized in order for them to enjoy a minimum of two facade orientations, opposite in the central units of the complex, 90 o 180 degrees in the apartments located at the corner, where you may enjoy of the majestic surroundings.






































