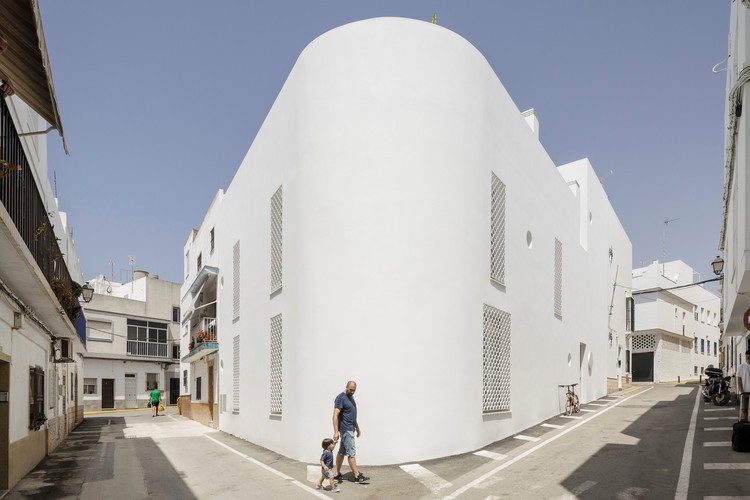
-
Architects: Kauh Arquitectos
- Area: 495 m²
- Year: 2019
-
Photographs:Fernando Alda
-
Lead Architects: Juan Antonio Sánchez Muñoz, Vincent Morales Garoffolo

Text description provided by the architects. Located in a neighborhood that grew over the course of the second half of the 20th century between the historic center and the beach, this building results from working with the context, integrating and questioning the spatialities, atmospheres, and forms of inhabitation of the place. It is a free interpretation of the architecture of the town, the surviving vernacular examples, those that remain in our memories and that which is to come. With the patio as the starting point, the typology is experimented with in order to liken temporary accommodations to the idea of a house, in which fluidity and the relaxation of the limits between the outside and the inside construct the spatial and atmospheric conditions.



In this sense, the exterior rooms are enhanced—patio, entrance, galleries, and terrace, as well as their relationship with the units, the street, and the dense roofscape. At an urban level, the piece is proportioned to fit into the domestic scale of the neighborhood, in essence materializing as a volume of smooth, delineated planes with a forceful curved chamfer highlighting its presence along the street. The infinite possibilities of the color white, blended with the powerful bright light of the Atlantic in Cádiz, emphasize everything that this building wants to become and to contribute, even its approach to the question of ornamentation.

Here, in what is also a commitment to craftsmanship, the use of a timeless and universal pattern plays a crucial role through the diverse material and construction qualities it provides. This commission also included the full interior design and gardening schemes for the building. Besides furniture, textiles and other features, specific art pieces were produced which textually express the character of this architecture.











































