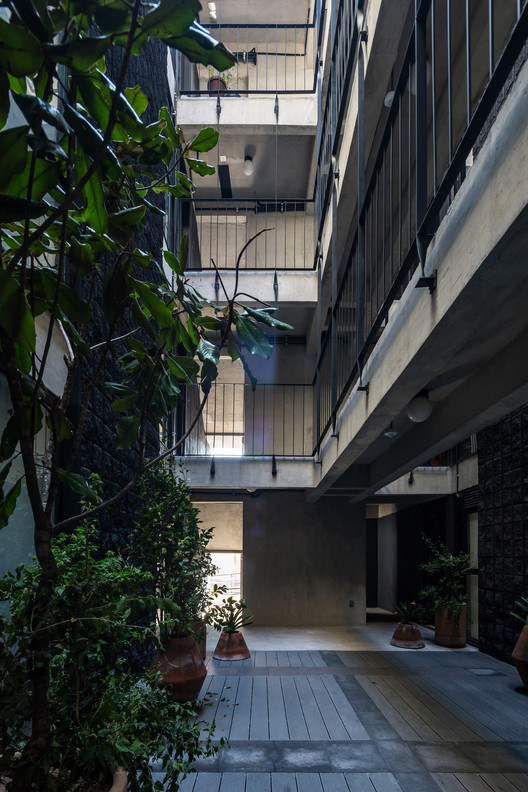
-
Architects: dmp arquitectura
- Area: 0 Area
- Year: 2019
-
Photographs:Onnis Luque
-
Manufacturers: AutoDesk, Cappa, HM Bloques y Adocretos, Interceramic, Moctezuma, Trimble

Text description provided by the architects. The Project lies in the middle of Mexico’s busy streets, which led us to solve complex challenges and take specific decisions in terms of location, orientation and materials. The property has 16 apartments distributed on four levels, also two basements, an elevator cube and a destinated area for storage.




























